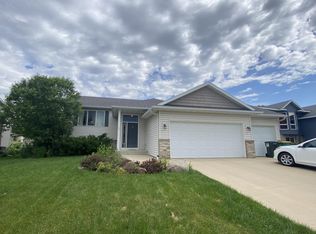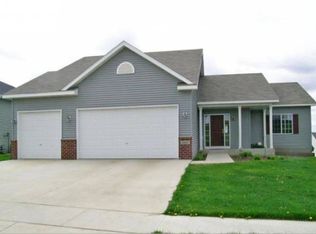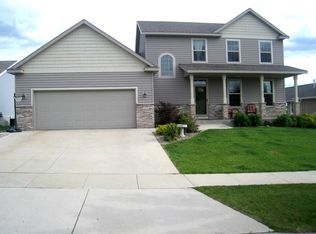Closed
$369,000
5363 Loon Ln NW, Rochester, MN 55901
4beds
2,152sqft
Single Family Residence
Built in 2005
9,147.6 Square Feet Lot
$374,000 Zestimate®
$171/sqft
$2,565 Estimated rent
Home value
$374,000
$355,000 - $393,000
$2,565/mo
Zestimate® history
Loading...
Owner options
Explore your selling options
What's special
4 bedroom, 3 full bath home with 2 car attached/insulated garage located on a cul-de-sac. Brand new carpet throughout & interior professionally painted a modern light gray. Main floor primary suite with full bath and walk-in closet. Gorgeous barn wood accent wall with new lights in family room, tiled bathrooms, newer laminate flooring in living room, dining room, and kitchen. Eat-in kitchen with several newer appliances, & newer water heater. Cedar toned deck has been painted and raised flower bed in level backyard. Close to trails, golf course, parks, and local conveniences.
Zillow last checked: 14 hours ago
Listing updated: May 06, 2025 at 06:41pm
Listed by:
Tami Greenslade 507-272-3950,
Property Brokers of Minnesota
Bought with:
Robin E Wolfram
Dwell Realty Group LLC
Source: NorthstarMLS as distributed by MLS GRID,MLS#: 6465369
Facts & features
Interior
Bedrooms & bathrooms
- Bedrooms: 4
- Bathrooms: 3
- Full bathrooms: 3
Bedroom 1
- Level: Main
- Area: 182 Square Feet
- Dimensions: 13x14
Bedroom 2
- Level: Main
- Area: 130 Square Feet
- Dimensions: 13x10
Bedroom 3
- Level: Basement
- Area: 110 Square Feet
- Dimensions: 10x11
Bedroom 4
- Level: Basement
- Area: 150 Square Feet
- Dimensions: 10x15
Bathroom
- Level: Main
Bathroom
- Level: Main
Bathroom
- Level: Basement
Dining room
- Level: Main
- Area: 90 Square Feet
- Dimensions: 9x10
Family room
- Level: Basement
- Area: 350 Square Feet
- Dimensions: 14x25
Kitchen
- Level: Main
- Area: 130 Square Feet
- Dimensions: 10x13
Laundry
- Level: Basement
Living room
- Level: Main
- Area: 272 Square Feet
- Dimensions: 16x17
Heating
- Forced Air
Cooling
- Central Air
Appliances
- Included: Dishwasher, Disposal, Gas Water Heater, Microwave, Range, Refrigerator
Features
- Basement: Block,Crawl Space,Daylight,Drain Tiled,Drainage System,Finished,Full,Storage Space,Sump Pump
- Has fireplace: No
Interior area
- Total structure area: 2,152
- Total interior livable area: 2,152 sqft
- Finished area above ground: 1,112
- Finished area below ground: 969
Property
Parking
- Total spaces: 2
- Parking features: Attached, Concrete, Garage Door Opener, Insulated Garage
- Attached garage spaces: 2
- Has uncovered spaces: Yes
- Details: Garage Dimensions (22x22)
Accessibility
- Accessibility features: None
Features
- Levels: Multi/Split
- Patio & porch: Deck
- Pool features: None
- Fencing: Partial
Lot
- Size: 9,147 sqft
- Dimensions: 62 x 125
- Features: Near Public Transit, Wooded
Details
- Foundation area: 1112
- Parcel number: 740712069537
- Zoning description: Residential-Single Family
Construction
Type & style
- Home type: SingleFamily
- Property subtype: Single Family Residence
Materials
- Vinyl Siding, Block, Frame
- Roof: Asphalt
Condition
- Age of Property: 20
- New construction: No
- Year built: 2005
Utilities & green energy
- Electric: Circuit Breakers, Power Company: Rochester Public Utilities
- Gas: Natural Gas
- Sewer: City Sewer/Connected
- Water: City Water/Connected
Community & neighborhood
Location
- Region: Rochester
- Subdivision: Ridgeview Manor 3rd
HOA & financial
HOA
- Has HOA: No
Other
Other facts
- Road surface type: Paved
Price history
| Date | Event | Price |
|---|---|---|
| 9/11/2024 | Listing removed | $2,300$1/sqft |
Source: Zillow Rentals Report a problem | ||
| 8/7/2024 | Price change | $2,300-2.1%$1/sqft |
Source: Zillow Rentals Report a problem | ||
| 7/12/2024 | Price change | $2,350+0.2%$1/sqft |
Source: Zillow Rentals Report a problem | ||
| 7/5/2024 | Price change | $2,345-2.1%$1/sqft |
Source: Zillow Rentals Report a problem | ||
| 6/26/2024 | Price change | $2,395+0.4%$1/sqft |
Source: Zillow Rentals Report a problem | ||
Public tax history
| Year | Property taxes | Tax assessment |
|---|---|---|
| 2024 | $3,812 | $304,600 +0.6% |
| 2023 | -- | $302,700 +0.4% |
| 2022 | $3,602 +4.1% | $301,400 +15.1% |
Find assessor info on the county website
Neighborhood: 55901
Nearby schools
GreatSchools rating
- 8/10George W. Gibbs Elementary SchoolGrades: PK-5Distance: 0.8 mi
- 3/10Dakota Middle SchoolGrades: 6-8Distance: 0.2 mi
- 5/10John Marshall Senior High SchoolGrades: 8-12Distance: 5.1 mi
Schools provided by the listing agent
- Elementary: George Gibbs
- Middle: Dakota
- High: John Marshall
Source: NorthstarMLS as distributed by MLS GRID. This data may not be complete. We recommend contacting the local school district to confirm school assignments for this home.
Get a cash offer in 3 minutes
Find out how much your home could sell for in as little as 3 minutes with a no-obligation cash offer.
Estimated market value
$374,000
Get a cash offer in 3 minutes
Find out how much your home could sell for in as little as 3 minutes with a no-obligation cash offer.
Estimated market value
$374,000


