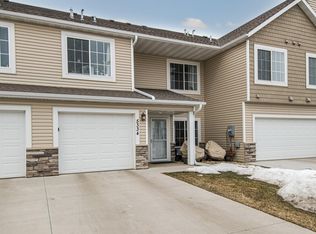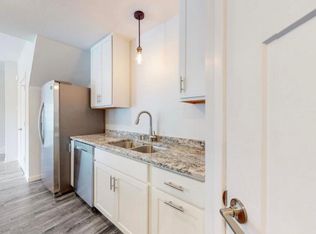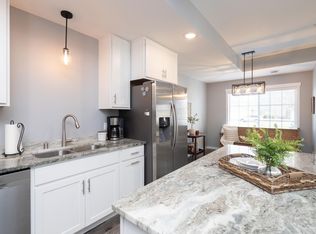Closed
$264,900
5362 Supalla Ct NW, Rochester, MN 55901
2beds
1,311sqft
Townhouse Quad/4 Corners
Built in 2019
1,306.8 Square Feet Lot
$270,100 Zestimate®
$202/sqft
$1,895 Estimated rent
Home value
$270,100
$257,000 - $284,000
$1,895/mo
Zestimate® history
Loading...
Owner options
Explore your selling options
What's special
You are going to LOVE this location of this move-in ready townhouse that is located across the street from the Douglas Trail and city bike paths. This elegant 2-bedroom, 2-bathroom gem is a serene retreat boasting a blend of modern comfort and natural beauty. Step into the spacious, open-concept living area graced with 9-foot ceilings, with vinyl planking flooring. The kitchen, adorned with sleek granite countertops, white cabinetry, and extended island for extra seating which invites culinary creativity! Upstairs you will find two large bedrooms, large closets, laundry at the top of the stairs and a full bathroom with a soaking tub and shower. This place is better than new as it comes with window treatments, water softener, extra shelving and a finished garage space with epoxy floors. The low $175/monthly association fee covers lawn care, snow removal, exterior insurance & exterior maintenance.
Zillow last checked: 8 hours ago
Listing updated: May 06, 2025 at 11:37am
Listed by:
Christopher Hus 507-398-9166,
Re/Max Results
Bought with:
Edina Realty, Inc.
Source: NorthstarMLS as distributed by MLS GRID,MLS#: 6450882
Facts & features
Interior
Bedrooms & bathrooms
- Bedrooms: 2
- Bathrooms: 2
- Full bathrooms: 1
- 1/2 bathrooms: 1
Bedroom 1
- Level: Upper
- Area: 182.25 Square Feet
- Dimensions: 13.5 x 13.5
Bedroom 2
- Level: Upper
- Area: 192 Square Feet
- Dimensions: 12 x 16
Bathroom
- Level: Main
- Area: 18 Square Feet
- Dimensions: 3 x 6
Bathroom
- Level: Upper
- Area: 63 Square Feet
- Dimensions: 7 x 9
Dining room
- Level: Main
- Area: 72 Square Feet
- Dimensions: 8 x 9
Kitchen
- Level: Main
- Area: 80 Square Feet
- Dimensions: 8 x 10
Laundry
- Level: Upper
- Area: 18 Square Feet
- Dimensions: 3 x 6
Heating
- Forced Air
Cooling
- Central Air
Appliances
- Included: Dishwasher, Disposal, Dryer, Microwave, Range, Refrigerator, Washer, Water Softener Owned
Features
- Basement: None
- Has fireplace: No
Interior area
- Total structure area: 1,311
- Total interior livable area: 1,311 sqft
- Finished area above ground: 1,249
- Finished area below ground: 0
Property
Parking
- Total spaces: 1
- Parking features: Attached, Concrete, Garage Door Opener, Insulated Garage
- Attached garage spaces: 1
- Has uncovered spaces: Yes
- Details: Garage Dimensions (12 x 20), Garage Door Height (7), Garage Door Width (8)
Accessibility
- Accessibility features: No Stairs External
Features
- Levels: Two
- Stories: 2
Lot
- Size: 1,306 sqft
- Dimensions: 0.03
Details
- Foundation area: 579
- Parcel number: 740742065974
- Zoning description: Residential-Single Family
Construction
Type & style
- Home type: Townhouse
- Property subtype: Townhouse Quad/4 Corners
- Attached to another structure: Yes
Materials
- Brick/Stone, Vinyl Siding, Frame
- Roof: Age 8 Years or Less,Asphalt
Condition
- Age of Property: 6
- New construction: No
- Year built: 2019
Utilities & green energy
- Electric: Circuit Breakers, Power Company: Rochester Public Utilities
- Gas: Natural Gas
- Sewer: City Sewer/Connected
- Water: City Water/Connected
Community & neighborhood
Location
- Region: Rochester
- Subdivision: Weatherstone Cic166 1st Rep
HOA & financial
HOA
- Has HOA: Yes
- HOA fee: $175 monthly
- Services included: Maintenance Structure, Hazard Insurance, Lawn Care, Snow Removal
- Association name: Paramark
- Association phone: 507-292-0000
Price history
| Date | Event | Price |
|---|---|---|
| 2/16/2024 | Sold | $264,900-1.9%$202/sqft |
Source: | ||
| 1/17/2024 | Pending sale | $269,900$206/sqft |
Source: | ||
| 11/8/2023 | Price change | $269,900-1.9%$206/sqft |
Source: | ||
| 10/20/2023 | Listed for sale | $275,000+23.8%$210/sqft |
Source: | ||
| 8/21/2020 | Sold | $222,200$169/sqft |
Source: | ||
Public tax history
| Year | Property taxes | Tax assessment |
|---|---|---|
| 2024 | $2,944 | $232,400 +0.3% |
| 2023 | -- | $231,600 +11.2% |
| 2022 | $2,526 +335.5% | $208,200 +15.1% |
Find assessor info on the county website
Neighborhood: 55901
Nearby schools
GreatSchools rating
- 8/10George W. Gibbs Elementary SchoolGrades: PK-5Distance: 0.4 mi
- 3/10Dakota Middle SchoolGrades: 6-8Distance: 0.7 mi
- 5/10John Marshall Senior High SchoolGrades: 8-12Distance: 4.6 mi
Schools provided by the listing agent
- Elementary: George Gibbs
- Middle: Dakota
- High: John Marshall
Source: NorthstarMLS as distributed by MLS GRID. This data may not be complete. We recommend contacting the local school district to confirm school assignments for this home.
Get a cash offer in 3 minutes
Find out how much your home could sell for in as little as 3 minutes with a no-obligation cash offer.
Estimated market value
$270,100
Get a cash offer in 3 minutes
Find out how much your home could sell for in as little as 3 minutes with a no-obligation cash offer.
Estimated market value
$270,100


