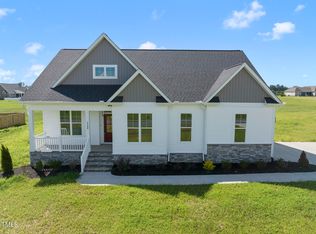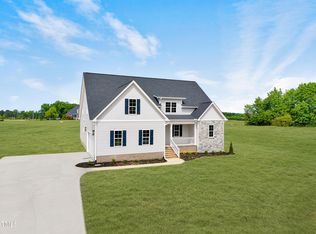Sold for $440,000
$440,000
5362 River Buck Rd, Spring Hope, NC 27882
4beds
2,500sqft
Single Family Residence, Residential
Built in 2024
1.05 Acres Lot
$440,500 Zestimate®
$176/sqft
$3,083 Estimated rent
Home value
$440,500
Estimated sales range
Not available
$3,083/mo
Zestimate® history
Loading...
Owner options
Explore your selling options
What's special
Custom Farmhouse Style Story and a half with 3 bedrooms including the Primary on the first floor and an additional bedroom and Bonus room upstairs plus 20X12 walk-in storage . The open Family room and Kitchen has a dedicated Dining area that adjoins the Spacious screened porch with ceiling fan. Gorgeous Granite Kitchen with accent Island and custom backsplash. There is a convenient mud room from the garage with built-in bench and storage and a back staircase for a private entry upstairs. The upstairs is perfect for the Care Giver or Teen Suite . Rec room large enough for a Pool Table! This is the Plan you have been looking for in a Quiet Country setting only 20 mins to Wilson and 35 mins to Raleigh! Do Not Miss This home is Move-In Ready and comes with 2'' Faux Wood white blinds throughout!
Zillow last checked: 8 hours ago
Listing updated: October 28, 2025 at 12:25am
Listed by:
Sharon Baldwin 919-669-6644,
Sunflower Realty, LLC
Bought with:
Non Member
Non Member Office
Source: Doorify MLS,MLS#: 10034121
Facts & features
Interior
Bedrooms & bathrooms
- Bedrooms: 4
- Bathrooms: 4
- Full bathrooms: 3
- 1/2 bathrooms: 1
Heating
- Central, Electric
Cooling
- Ceiling Fan(s), Central Air
Appliances
- Included: Dishwasher, Electric Range, Microwave, Plumbed For Ice Maker, Range, Range Hood, Self Cleaning Oven
- Laundry: Electric Dryer Hookup, Laundry Room, Main Level
Features
- Ceiling Fan(s), Double Vanity, Eat-in Kitchen, Entrance Foyer, Granite Counters, Kitchen Island, Kitchen/Dining Room Combination, Open Floorplan, Pantry, Smooth Ceilings, Walk-In Closet(s), Walk-In Shower, Water Closet
- Flooring: Carpet, Vinyl, Tile
- Number of fireplaces: 1
- Fireplace features: Family Room, Gas Log, Propane
Interior area
- Total structure area: 2,500
- Total interior livable area: 2,500 sqft
- Finished area above ground: 2,500
- Finished area below ground: 0
Property
Parking
- Total spaces: 4
- Parking features: Driveway, Garage Door Opener, Garage Faces Side
- Attached garage spaces: 2
- Uncovered spaces: 2
Features
- Levels: One and One Half
- Stories: 1
- Patio & porch: Screened
- Fencing: None
- Has view: Yes
Lot
- Size: 1.05 Acres
- Dimensions: 126.90 x 375.27 x 125 x 354.31
- Features: Cleared, Interior Lot, Landscaped, Level, Sloped Up
Details
- Parcel number: 277700542470
- Special conditions: Standard
Construction
Type & style
- Home type: SingleFamily
- Architectural style: Craftsman, Farmhouse, Ranch
- Property subtype: Single Family Residence, Residential
Materials
- Attic/Crawl Hatchway(s) Insulated, Vinyl Siding
- Foundation: Combination
- Roof: Shingle
Condition
- New construction: Yes
- Year built: 2024
- Major remodel year: 2024
Details
- Builder name: MB Homes Construction INC
Utilities & green energy
- Sewer: Septic Tank
- Water: Well
- Utilities for property: Electricity Connected, Septic Connected, Water Connected
Community & neighborhood
Community
- Community features: None
Location
- Region: Spring Hope
- Subdivision: River Dew
HOA & financial
HOA
- Has HOA: Yes
- HOA fee: $200 annually
- Services included: None
Price history
| Date | Event | Price |
|---|---|---|
| 3/17/2025 | Sold | $440,000$176/sqft |
Source: | ||
| 1/23/2025 | Pending sale | $440,000$176/sqft |
Source: | ||
| 1/7/2025 | Price change | $440,000-2.2%$176/sqft |
Source: | ||
| 10/30/2024 | Price change | $450,000-1.1%$180/sqft |
Source: | ||
| 6/7/2024 | Listed for sale | $455,000$182/sqft |
Source: | ||
Public tax history
Tax history is unavailable.
Neighborhood: 27882
Nearby schools
GreatSchools rating
- 5/10Bailey ElementaryGrades: PK-5Distance: 6.8 mi
- 8/10Southern Nash MiddleGrades: 6-8Distance: 1 mi
- 4/10Southern Nash HighGrades: 9-12Distance: 1.9 mi
Schools provided by the listing agent
- Elementary: Nash - Bailey
- Middle: Nash - Southern Nash
- High: Nash - Southern Nash
Source: Doorify MLS. This data may not be complete. We recommend contacting the local school district to confirm school assignments for this home.

Get pre-qualified for a loan
At Zillow Home Loans, we can pre-qualify you in as little as 5 minutes with no impact to your credit score.An equal housing lender. NMLS #10287.

