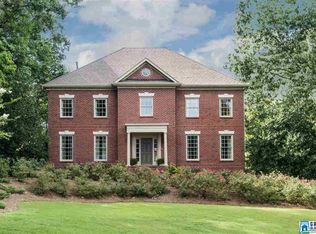Sold for $350,000
$350,000
5362 Meadow Brook Rd, Birmingham, AL 35242
5beds
4,577sqft
Single Family Residence
Built in 1985
1.3 Acres Lot
$351,900 Zestimate®
$76/sqft
$4,712 Estimated rent
Home value
$351,900
$289,000 - $426,000
$4,712/mo
Zestimate® history
Loading...
Owner options
Explore your selling options
What's special
PRICE REDUCED!!!! MUST see this spacious 5 BR/4 bath/3 FP, 2 large dens, formal LR and DR, plus office. 2 master bedrooms. 15 ft vaulted ceilings. Large kitchen , complete with stainless steel appliances, granite countertops,double oven, island with JennAir gas stovetop, tile floor, dishwasher, breakfast nook, and a walk in pantry. Formal dining room, chandelier, French doors that open to the spacious composite multiple open decks. Formal great room complete with a mirrored wet bar, FP and 3bedroom …..ALL on 1st floor!! The 2nd floor hosts another spacious master bedroom complete with 2 walk in closets, FP, master bath with jaqucci.. Catwalk with built in bookcases overlooking beautifully landscaped backyard. The completed basement offers a large 2nd den with wet bar and sink,FP, 2 bedrooms, bath, office/study. Security system, sprinkler system. Backyard has green house with irrigation system/grow light.Workshop in basement! 2-10 home warranty offered up to $600 value
Zillow last checked: 8 hours ago
Listing updated: July 11, 2025 at 01:21pm
Listed by:
Anita Norris 205-586-4314,
Keller Williams Metro North
Bought with:
Lauren Murphree
RealtySouth-OTM-Acton Rd
Source: GALMLS,MLS#: 21424717
Facts & features
Interior
Bedrooms & bathrooms
- Bedrooms: 5
- Bathrooms: 4
- Full bathrooms: 4
Primary bedroom
- Level: Second
Bedroom 1
- Level: First
Bedroom 2
- Level: First
Bedroom 3
- Level: Basement
Bedroom 4
- Level: Basement
Primary bathroom
- Level: Second
Bathroom 1
- Level: First
Dining room
- Level: First
Family room
- Level: First
Kitchen
- Level: First
Living room
- Level: First
Basement
- Area: 1480
Office
- Level: Basement
Heating
- 3+ Systems (HEAT), Natural Gas
Cooling
- 3+ Systems (COOL), Central Air, Electric
Appliances
- Included: Gas Cooktop, Dishwasher, Electric Oven, Double Oven, Refrigerator, Stainless Steel Appliance(s), Gas Water Heater
- Laundry: Electric Dryer Hookup, Washer Hookup, Main Level, Laundry Room, Yes
Features
- Multiple Staircases, Recessed Lighting, Wet Bar, Workshop (INT), High Ceilings, Cathedral/Vaulted, Crown Molding, Smooth Ceilings, Linen Closet, Separate Shower, Tub/Shower Combo, Walk-In Closet(s)
- Flooring: Carpet, Hardwood, Parquet, Tile
- Doors: French Doors
- Basement: Full,Partially Finished,Daylight
- Attic: Pull Down Stairs,Walk-In,Yes
- Number of fireplaces: 3
- Fireplace features: Gas Starter, Insert, Marble (FIREPL), Masonry, Stone, Den, Living Room, Master Bedroom, Gas
Interior area
- Total interior livable area: 4,577 sqft
- Finished area above ground: 3,097
- Finished area below ground: 1,480
Property
Parking
- Total spaces: 4
- Parking features: Basement, Circular Driveway, Driveway, Parking (MLVL), Off Street, Garage Faces Side
- Attached garage spaces: 2
- Carport spaces: 2
- Covered spaces: 4
- Has uncovered spaces: Yes
Accessibility
- Accessibility features: Stair Lift
Features
- Levels: 2+ story
- Patio & porch: Covered, Patio, Porch, Covered (DECK), Open (DECK), Deck
- Exterior features: Sprinkler System
- Pool features: None
- Has spa: Yes
- Spa features: Bath
- Has view: Yes
- View description: Mountain(s)
- Waterfront features: No
Lot
- Size: 1.30 Acres
Details
- Additional structures: Workshop
- Parcel number: 1016140001002.004
- Special conditions: N/A
Construction
Type & style
- Home type: SingleFamily
- Property subtype: Single Family Residence
Materials
- Wood
- Foundation: Basement
Condition
- Year built: 1985
Utilities & green energy
- Sewer: Septic Tank
- Water: Public
- Utilities for property: Underground Utilities
Community & neighborhood
Security
- Security features: Security System
Location
- Region: Birmingham
- Subdivision: Meadow Brook
Other
Other facts
- Price range: $350K - $350K
Price history
| Date | Event | Price |
|---|---|---|
| 7/11/2025 | Sold | $350,000-47%$76/sqft |
Source: | ||
| 5/3/2025 | Contingent | $660,000$144/sqft |
Source: | ||
| 3/23/2024 | Price change | $660,000-0.8%$144/sqft |
Source: | ||
| 2/29/2024 | Listed for sale | $665,000$145/sqft |
Source: | ||
| 1/31/2024 | Listing removed | -- |
Source: | ||
Public tax history
| Year | Property taxes | Tax assessment |
|---|---|---|
| 2025 | -- | $56,420 +2.1% |
| 2024 | -- | $55,240 +8.5% |
| 2023 | $2,199 +3.2% | $50,900 +8.7% |
Find assessor info on the county website
Neighborhood: 35242
Nearby schools
GreatSchools rating
- 10/10Oak Mt Intermediate SchoolGrades: 4-5Distance: 1.7 mi
- 5/10Oak Mt Middle SchoolGrades: 6-8Distance: 1.3 mi
- 8/10Oak Mt High SchoolGrades: 9-12Distance: 1.6 mi
Schools provided by the listing agent
- Elementary: Oak Mountain
- Middle: Oak Mountain
- High: Oak Mountain
Source: GALMLS. This data may not be complete. We recommend contacting the local school district to confirm school assignments for this home.
Get a cash offer in 3 minutes
Find out how much your home could sell for in as little as 3 minutes with a no-obligation cash offer.
Estimated market value$351,900
Get a cash offer in 3 minutes
Find out how much your home could sell for in as little as 3 minutes with a no-obligation cash offer.
Estimated market value
$351,900
