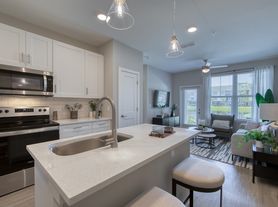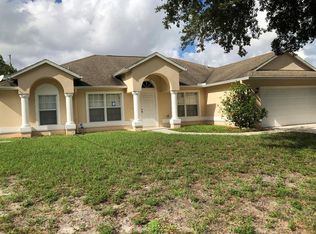EVERGREEN CANAL ESTATE - 4 (poss 5) Bdrm, 4 Bth $4145 REDUCED - - PRIVACY, QUIET, HUGE - - Totally Redone 2024-2025 incl. New Roof & Gutter System, All New Flooring, All Brand New Appliances-never used, New Granite in Kitchen replacing silestone, New Water Treatment System (though County Water underway now in 2025), Completely New Master Bathroom expanded w new double vanity, new Huge Shower & New 3rd Jacuzzi Tub, New HW Heater - Tastefully updated w Porcelanosa, Moen, Nickel fixtures & door handles, Knockdown ceilings, Crown Moldings, New Addition w/ 3rd, 4th Bathrooms Jr.suite, PGT windows & slider, 3100 sf under air, 3800 sf under roof, Heated Salt-Chlorinated Pool w New Pool Heater. Over $475,000 of Updates done on Home since Purchase! - Free TV & Internet incl. - Evergreen Club has 2 Security Guards mostly but at least One Guard 24/7 -Golf Club offers various memberships but none required-GolfNow fee play avail. palmcityestates, ZERO (0) application fee, Avail Oct25.
offering 12 or 21 mo. lease + extension options, purchase option + right of 1st refusal
House for rent
Accepts Zillow applicationsSpecial offer
$4,145/mo
5361 SW Windward Way, Palm City, FL 34990
4beds
3,100sqft
Price may not include required fees and charges.
Single family residence
Available Sat Oct 25 2025
No pets
Central air
In unit laundry
Attached garage parking
Forced air, heat pump, fireplace
What's special
Completely new master bathroomNew granite in kitchenNew hw heaterNew water treatment systemNew pool heaterHeated salt-chlorinated poolKnockdown ceilings
- 38 days |
- -- |
- -- |
Travel times
Facts & features
Interior
Bedrooms & bathrooms
- Bedrooms: 4
- Bathrooms: 4
- Full bathrooms: 4
Heating
- Forced Air, Heat Pump, Fireplace
Cooling
- Central Air
Appliances
- Included: Dishwasher, Dryer, Microwave, Oven, Refrigerator, Washer
- Laundry: In Unit
Features
- Flooring: Hardwood, Tile
- Windows: Skylight(s)
- Has fireplace: Yes
Interior area
- Total interior livable area: 3,100 sqft
Property
Parking
- Parking features: Attached, Off Street
- Has attached garage: Yes
- Details: Contact manager
Features
- Exterior features: CANAL ACCESS, Extreme Privacy, Heating system: Forced Air, backs up to C-23 canal w 2-acre look
- Has private pool: Yes
Details
- Parcel number: 013840007000022001
Construction
Type & style
- Home type: SingleFamily
- Property subtype: Single Family Residence
Utilities & green energy
- Utilities for property: Cable Available
Community & HOA
HOA
- Amenities included: Pool
Location
- Region: Palm City
Financial & listing details
- Lease term: 1 Year
Price history
| Date | Event | Price |
|---|---|---|
| 9/3/2025 | Listed for rent | $4,145$1/sqft |
Source: Zillow Rentals | ||
| 8/11/2025 | Listing removed | $4,145$1/sqft |
Source: Zillow Rentals | ||
| 7/4/2025 | Price change | $4,145-4.6%$1/sqft |
Source: Zillow Rentals | ||
| 6/17/2025 | Listed for rent | $4,345$1/sqft |
Source: Zillow Rentals | ||
| 6/17/2025 | Listing removed | $819,888$264/sqft |
Source: | ||
Neighborhood: 34990
- Special offer! rent to own available

