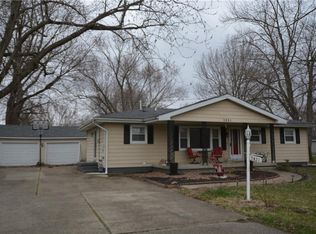Sold for $185,000
$185,000
5361 Ricky Dr, Decatur, IL 62521
3beds
1,768sqft
Single Family Residence
Built in 1971
0.5 Acres Lot
$205,400 Zestimate®
$105/sqft
$1,590 Estimated rent
Home value
$205,400
$191,000 - $222,000
$1,590/mo
Zestimate® history
Loading...
Owner options
Explore your selling options
What's special
Update: The seller has decided to put a deadline of 4pm Friday for best and final offer submission. He will make a decision shortly after! For right now we are not cancelling the Sunday open house scheduled because no offer has been accepted.
Discover the perfect blend of comfort and convenience in this stunning ranch-style home, nestled in the desirable Mt Zion school district. This residence boasts main-level living with comprehensive updates throughout. Enjoy a modern, beautifully appointed kitchen featuring new cabinetry, stainless steel appliances, an island, and elegant granite countertops. The home includes distinct living areas: a cozy living room and a spacious family room with a charming wood-burning fireplace. Entertain effortlessly with French doors that open to a maintenance-free composite deck, offering serene views of the expansive, fenced half-acre yard. Ample storage is provided by a new 24'x26' detached garage and a supplementary shed. The oversized concrete driveway adds a touch of luxury. Significant updates since 2004 include new underground 200 amp electrical service, most wiring, and essential systems such as the roof (2006), HVAC (2004), and water heater (2002). Move in and enjoy this beautifully curated space! 12 month average Ameren power/gas bill is only $96!!
Zillow last checked: 8 hours ago
Listing updated: May 28, 2024 at 02:02pm
Listed by:
Tony Piraino 217-875-0555,
Brinkoetter REALTORS®
Bought with:
Tony Piraino, 471021128
Brinkoetter REALTORS®
Source: CIBR,MLS#: 6241273 Originating MLS: Central Illinois Board Of REALTORS
Originating MLS: Central Illinois Board Of REALTORS
Facts & features
Interior
Bedrooms & bathrooms
- Bedrooms: 3
- Bathrooms: 2
- Full bathrooms: 1
- 1/2 bathrooms: 1
Bedroom
- Description: Flooring: Carpet
- Level: Main
Bedroom
- Description: Flooring: Carpet
- Level: Main
Bedroom
- Description: Flooring: Carpet
- Level: Main
Dining room
- Description: Flooring: Hardwood
- Level: Main
Family room
- Description: Flooring: Carpet
- Level: Main
Other
- Description: Flooring: Ceramic Tile
- Level: Main
Half bath
- Description: Flooring: Ceramic Tile
- Level: Main
Kitchen
- Description: Flooring: Hardwood
- Level: Main
Living room
- Description: Flooring: Carpet
- Level: Main
Heating
- Forced Air, Gas
Cooling
- Central Air
Appliances
- Included: Dishwasher, Disposal, Gas Water Heater, Microwave, Oven, Range, Refrigerator, Washer
- Laundry: Main Level
Features
- Fireplace, Main Level Primary
- Basement: Crawl Space
- Number of fireplaces: 1
- Fireplace features: Wood Burning
Interior area
- Total structure area: 1,768
- Total interior livable area: 1,768 sqft
- Finished area above ground: 1,768
Property
Parking
- Total spaces: 2.5
- Parking features: Detached, Garage
- Garage spaces: 2.5
Features
- Levels: One
- Stories: 1
- Patio & porch: Deck
- Exterior features: Deck, Fence, Shed
- Fencing: Yard Fenced
Lot
- Size: 0.50 Acres
- Dimensions: 207 x 105
Details
- Additional structures: Shed(s)
- Parcel number: 091333177004
- Zoning: RES
- Special conditions: None
Construction
Type & style
- Home type: SingleFamily
- Architectural style: Ranch
- Property subtype: Single Family Residence
Materials
- Vinyl Siding
- Foundation: Crawlspace
- Roof: Asphalt,Shingle
Condition
- Year built: 1971
Utilities & green energy
- Sewer: Septic Tank
- Water: Public
Community & neighborhood
Location
- Region: Decatur
- Subdivision: South Haven Sub
Other
Other facts
- Road surface type: Concrete
Price history
| Date | Event | Price |
|---|---|---|
| 5/28/2024 | Sold | $185,000$105/sqft |
Source: | ||
| 4/19/2024 | Pending sale | $185,000$105/sqft |
Source: | ||
| 4/17/2024 | Listed for sale | $185,000$105/sqft |
Source: | ||
Public tax history
| Year | Property taxes | Tax assessment |
|---|---|---|
| 2024 | $2,623 +3.7% | $47,723 +7.6% |
| 2023 | $2,530 +7% | $44,344 +6.4% |
| 2022 | $2,364 +3.5% | $41,695 +5.5% |
Find assessor info on the county website
Neighborhood: 62521
Nearby schools
GreatSchools rating
- NAMcgaughey Elementary SchoolGrades: PK-2Distance: 1.8 mi
- 4/10Mt Zion Jr High SchoolGrades: 7-8Distance: 2.2 mi
- 9/10Mt Zion High SchoolGrades: 9-12Distance: 2.2 mi
Schools provided by the listing agent
- District: Mt Zion Dist 3
Source: CIBR. This data may not be complete. We recommend contacting the local school district to confirm school assignments for this home.
Get pre-qualified for a loan
At Zillow Home Loans, we can pre-qualify you in as little as 5 minutes with no impact to your credit score.An equal housing lender. NMLS #10287.
