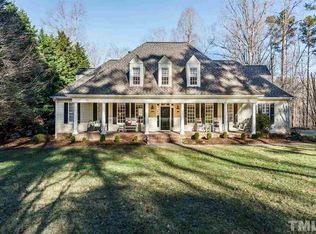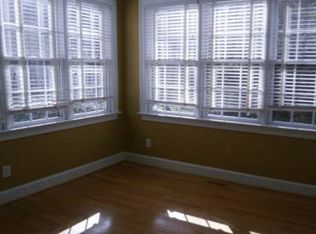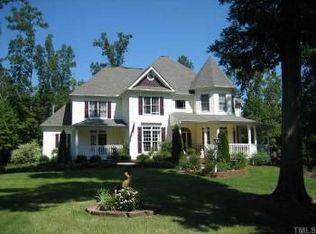Sold for $910,000
$910,000
5361 Mill Dam Rd, Wake Forest, NC 27587
4beds
3,576sqft
Single Family Residence, Residential
Built in 1998
3.29 Acres Lot
$887,700 Zestimate®
$254/sqft
$2,830 Estimated rent
Home value
$887,700
$843,000 - $932,000
$2,830/mo
Zestimate® history
Loading...
Owner options
Explore your selling options
What's special
EXCITING NEW PRICE! This residence is the absolute definition of a modern style home with unparalleled vistas throughout every room. Situated on 3.29 acres of tranquil private property. This contemporary all brick residence offers a superb location in the prime area of Wake Forest. Navigating the serpentine driveway the car glides upward, winding its way through the lush landscaping as you embark upon this warm contemporary designed home which offers an exceptional indoor-outdoor lifestyle. Light-filled living areas framed in glass flows effortlessly to outdoor living spaces made with entertaining in mind. You'll want to spend endless mornings and evenings with your coffee or glass of wine taking in breathtaking views of the lush landscape, deer, birds chirping and your own Koi pond with a peaceful waterfall. The spacious open-concept living space features custom wood flooring, dramatic volume ceilings, French doors and oversized windows. A large chef's gourmet kitchen with professional appliances and custom cabinetry overlook the spacious family room with cozy fireplace and the expansive outdoor living spaces. First floor owner's suite with spa-inspired bath area and spacious custom closet. The home also features a first floor guest suite with a private bath. Upstairs you'll find 2 additional en-suite bedrooms with a jack-and-jill bathroom. Wait until you see the enormous bonus room, flex space or professional gym. 3 car garage. Just a few short minutes to major shopping, tranquil parks, amazing restaurants, coffee shops and so much more. This park-like setting property is a Must See and one you will not want to leave.
Zillow last checked: 8 hours ago
Listing updated: October 28, 2025 at 12:30am
Listed by:
Dwayne Leatherwood 919-500-8901,
ERA Live Moore
Bought with:
Xuejun Li, 297066
NC Lady Realty
Source: Doorify MLS,MLS#: 10044713
Facts & features
Interior
Bedrooms & bathrooms
- Bedrooms: 4
- Bathrooms: 3
- Full bathrooms: 3
Heating
- Central, Forced Air, Natural Gas
Cooling
- Ceiling Fan(s), Central Air, Electric
Appliances
- Included: Built-In Gas Range, Dishwasher, Gas Range, Ice Maker, Microwave, Plumbed For Ice Maker, Self Cleaning Oven
- Laundry: Laundry Room, Main Level
Features
- Bathtub/Shower Combination, Ceiling Fan(s), Separate Shower, Shower Only, Smooth Ceilings, Soaking Tub, Tray Ceiling(s), Walk-In Shower, Whirlpool Tub
- Flooring: Carpet, Hardwood, Tile
- Number of fireplaces: 2
- Fireplace features: Family Room, Gas, Outside
Interior area
- Total structure area: 3,576
- Total interior livable area: 3,576 sqft
- Finished area above ground: 3,576
- Finished area below ground: 0
Property
Parking
- Total spaces: 3
- Parking features: Additional Parking, Circular Driveway, Concrete, Garage, Garage Faces Side
- Attached garage spaces: 3
- Uncovered spaces: 3
Features
- Levels: One and One Half, Two
- Stories: 1
- Patio & porch: Awning(s), Glass Enclosed, Patio
- Exterior features: Awning(s), Private Yard, Rain Gutters
- Has view: Yes
- View description: Trees/Woods
Lot
- Size: 3.29 Acres
- Features: Cul-De-Sac, Front Yard, Hardwood Trees, Landscaped, Secluded, Views, Wooded
Details
- Parcel number: PIN # 1861106623
- Zoning: R-30
- Special conditions: Standard
Construction
Type & style
- Home type: SingleFamily
- Architectural style: Contemporary, Transitional
- Property subtype: Single Family Residence, Residential
Materials
- Brick Veneer
- Foundation: Brick/Mortar
- Roof: Shingle
Condition
- New construction: No
- Year built: 1998
Utilities & green energy
- Sewer: Septic Tank
- Water: Public
- Utilities for property: Cable Available, Natural Gas Connected
Community & neighborhood
Community
- Community features: Lake, Suburban
Location
- Region: Wake Forest
- Subdivision: Millrace
HOA & financial
HOA
- Has HOA: Yes
- HOA fee: $397 annually
- Amenities included: Maintenance Grounds
- Services included: Maintenance Grounds
Price history
| Date | Event | Price |
|---|---|---|
| 1/24/2025 | Sold | $910,000-8.5%$254/sqft |
Source: | ||
| 12/16/2024 | Pending sale | $995,000$278/sqft |
Source: | ||
| 8/21/2024 | Price change | $995,000-5.2%$278/sqft |
Source: | ||
| 8/2/2024 | Listed for sale | $1,050,000+76.5%$294/sqft |
Source: | ||
| 12/12/2014 | Listing removed | $2,850$1/sqft |
Source: Deal Realty Report a problem | ||
Public tax history
| Year | Property taxes | Tax assessment |
|---|---|---|
| 2025 | $6,244 +3% | $973,096 |
| 2024 | $6,063 +28.8% | $973,096 +61.9% |
| 2023 | $4,707 +7.9% | $601,157 |
Find assessor info on the county website
Neighborhood: 27587
Nearby schools
GreatSchools rating
- 8/10Richland Creek Elementary SchoolGrades: PK-5Distance: 4.1 mi
- 4/10Wake Forest Middle SchoolGrades: 6-8Distance: 4.6 mi
- 7/10Wake Forest High SchoolGrades: 9-12Distance: 3.5 mi
Schools provided by the listing agent
- Elementary: Wake - Richland Creek
- Middle: Wake - Wake Forest
- High: Wake - Wake Forest
Source: Doorify MLS. This data may not be complete. We recommend contacting the local school district to confirm school assignments for this home.
Get a cash offer in 3 minutes
Find out how much your home could sell for in as little as 3 minutes with a no-obligation cash offer.
Estimated market value$887,700
Get a cash offer in 3 minutes
Find out how much your home could sell for in as little as 3 minutes with a no-obligation cash offer.
Estimated market value
$887,700


