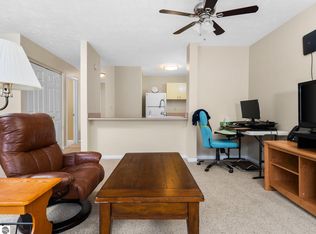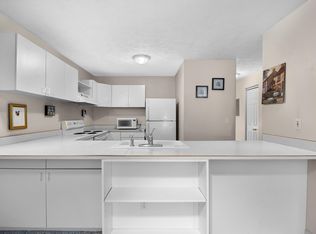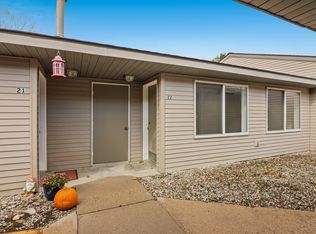Sold for $240,000
$240,000
5361 Gray Rd APT 19, Traverse City, MI 49684
2beds
883sqft
Condominium, Single Family Residence
Built in 1993
-- sqft lot
$241,000 Zestimate®
$272/sqft
$1,619 Estimated rent
Home value
$241,000
$214,000 - $270,000
$1,619/mo
Zestimate® history
Loading...
Owner options
Explore your selling options
What's special
Your carefree Northern Michigan lifestyle begins in this perfectly maintained condominium. Step inside to an inviting, open floor plan with fresh, neutral decor and a large kitchen for all your culinary endeavors. A two-car attached garage provides convenience, while the association handles all the details, including heat, water, sewer, trash, snow removal, and yard maintenance. This quiet, country escape is moments from the heart of downtown Traverse City, and it's dog-friendly!
Zillow last checked: 8 hours ago
Listing updated: October 12, 2025 at 09:24am
Listed by:
Julia Bloxsom-Phelps Cell:616-308-2132,
REO-TCRandolph-233022 231-946-4040
Bought with:
Ann Porter, 6506044226
REO-TCRandolph-233022
Source: NGLRMLS,MLS#: 1938152
Facts & features
Interior
Bedrooms & bathrooms
- Bedrooms: 2
- Bathrooms: 1
- Full bathrooms: 1
- Main level bathrooms: 1
- Main level bedrooms: 2
Primary bedroom
- Level: Main
- Area: 121
- Dimensions: 11 x 11
Bedroom 2
- Level: Main
- Area: 99
- Dimensions: 11 x 9
Primary bathroom
- Features: Shared
Kitchen
- Level: Main
- Area: 121
- Dimensions: 11 x 11
Living room
- Level: Main
- Area: 322
- Dimensions: 14 x 23
Heating
- Baseboard, Natural Gas
Cooling
- Central Air
Appliances
- Included: Refrigerator, Oven/Range, Disposal, Dishwasher, Washer, Dryer
- Laundry: Main Level
Features
- None, Cable TV, High Speed Internet
- Flooring: Carpet
- Basement: Crawl Space
- Has fireplace: No
- Fireplace features: None
Interior area
- Total structure area: 883
- Total interior livable area: 883 sqft
- Finished area above ground: 883
- Finished area below ground: 0
Property
Parking
- Total spaces: 2
- Parking features: Attached, Asphalt
- Attached garage spaces: 2
Accessibility
- Accessibility features: None
Features
- Levels: One
- Stories: 1
- Entry location: No Steps,First Floor Level
- Exterior features: Sprinkler System
- Has view: Yes
- View description: Countryside View
- Waterfront features: None
Lot
- Features: Rolling Slope
Details
- Additional structures: None
- Parcel number: 0870501900
- Zoning description: Residential
Construction
Type & style
- Home type: Condo
- Property subtype: Condominium, Single Family Residence
- Attached to another structure: Yes
Materials
- Frame, Vinyl Siding
- Roof: Asphalt
Condition
- New construction: No
- Year built: 1993
Utilities & green energy
- Sewer: Private Sewer
- Water: Private
Community & neighborhood
Community
- Community features: Pets Allowed
Location
- Region: Traverse City
- Subdivision: Country Eden Condominiums
HOA & financial
HOA
- HOA fee: $4,200 annually
- Services included: Snow Removal, Maintenance Grounds
Other
Other facts
- Listing agreement: Exclusive Right Sell
- Price range: $240K - $240K
- Listing terms: Conventional,Cash
- Ownership type: Private Owner
- Road surface type: Asphalt
Price history
| Date | Event | Price |
|---|---|---|
| 10/3/2025 | Sold | $240,000-4%$272/sqft |
Source: | ||
| 8/31/2025 | Listed for sale | $250,000+138.1%$283/sqft |
Source: | ||
| 4/14/2014 | Sold | $105,000-4.5%$119/sqft |
Source: | ||
| 3/11/2014 | Listed for sale | $110,000+4.8%$125/sqft |
Source: EXIT REALTY PARAMOUNT #1781013 Report a problem | ||
| 1/14/2014 | Sold | $105,000-5.4%$119/sqft |
Source: Agent Provided Report a problem | ||
Public tax history
| Year | Property taxes | Tax assessment |
|---|---|---|
| 2025 | $3,043 +5.2% | $112,400 +9.2% |
| 2024 | $2,892 +5% | $102,900 +14.1% |
| 2023 | $2,755 +2.9% | $90,200 +9.2% |
Find assessor info on the county website
Neighborhood: 49684
Nearby schools
GreatSchools rating
- 5/10Long Lake Elementary SchoolGrades: PK-5Distance: 2.1 mi
- 7/10West Middle SchoolGrades: 6-8Distance: 2.5 mi
- 1/10Traverse City High SchoolGrades: PK,9-12Distance: 6.9 mi
Schools provided by the listing agent
- District: Traverse City Area Public Schools
Source: NGLRMLS. This data may not be complete. We recommend contacting the local school district to confirm school assignments for this home.

Get pre-qualified for a loan
At Zillow Home Loans, we can pre-qualify you in as little as 5 minutes with no impact to your credit score.An equal housing lender. NMLS #10287.


