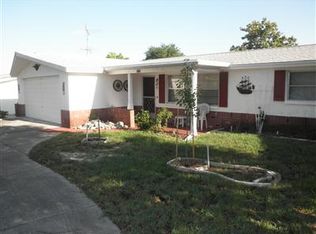This is what dream homes are made of. Superior construction, custom three story home located directly ON the Weeki Wachee River. Approximately a mile from your dock to the Gulf of Mexico; DIRECT access! Views of the crystal clear river from all common areas, plus the master suite. Aesthetically pleasing details everywhere you look, from the stone work inside and out, to the Brazilian cherry hardwood flooring. A chef's delight with custom hickory cabinets, granite, double ovens, gas stove, and a breakfast bar in the kitchen. Enjoy the views from your family room which features a gas fireplace and floor to ceiling windows overlooking the river. Interior laundry on level two. Third level features built in desk in the office area, master suite, and bedroom two suite. Master suite boasts 3 large custom closets, soaking tub, separate shower, dual sinks plus vanity. Bedroom two features a full ensuite bath plus vanity and large custom walk in closet. Summer kitchen and bar in the large enclosed patio overlooking the river. Multi level decks with shower offer plenty of space for entertaining after a fun day in the sun! Fish cleaning station on the large dock, ready for your fresh catch. Lush landscaping and fencing complete the yard space. Right around the bend is Rogers Park which offers a public boat ramp and beach area. The Weeki Wachee River is approximately 7.4 miles from the headspring at the State Park where the live Mermaid Shows are found, to where the River spills into the Gulf of Mexico. This home is located west of the bridge so no need to navigate under it to get to the Gulf! Plenty of local shops, restaurants, and live entertainment available in this area of the Adventure Coast.
This property is off market, which means it's not currently listed for sale or rent on Zillow. This may be different from what's available on other websites or public sources.
