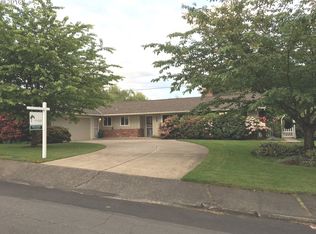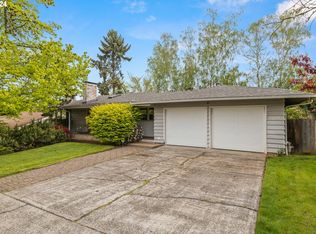Sold
$510,000
5360 SW Dover Ln, Portland, OR 97225
3beds
1,968sqft
Residential, Single Family Residence
Built in 1956
10,018.8 Square Feet Lot
$675,900 Zestimate®
$259/sqft
$3,035 Estimated rent
Home value
$675,900
$602,000 - $757,000
$3,035/mo
Zestimate® history
Loading...
Owner options
Explore your selling options
What's special
Discover the perfect blend of comfort, potential, and opportunity in this Beaverton ranch! Featuring an easy-flow floor plan, this 3 bed + 2 bath home offers spacious living with a primary suite, complete with a large closet and en-suite bath. Two additional bedrooms provide flexibility—one with built-ins, making it ideal for a home office or den. A large family room at the back of the house is perfect for a game room or home theater. The fully fenced backyard boasts a patio and generous yard space. With a two-car garage and plenty of room for updates, this home is a fantastic sweat equity or fixer opportunity. Conveniently located near Alpenrose, Gabriel Park, and Portland Golf Club, this is one-level living in an unbeatable location! Welcome Home!
Zillow last checked: 8 hours ago
Listing updated: April 03, 2025 at 03:58am
Listed by:
Stacy Hartzler 503-869-4607,
Hustle & Heart Homes
Bought with:
Robert Ray, 201250138
HomeSmart Realty Group
Source: RMLS (OR),MLS#: 725858086
Facts & features
Interior
Bedrooms & bathrooms
- Bedrooms: 3
- Bathrooms: 2
- Full bathrooms: 2
- Main level bathrooms: 2
Primary bedroom
- Features: Bathroom, Hardwood Floors, Closet
- Level: Main
- Area: 224
- Dimensions: 14 x 16
Bedroom 2
- Features: Hardwood Floors, Closet
- Level: Main
- Area: 154
- Dimensions: 11 x 14
Bedroom 3
- Features: Builtin Features, Hardwood Floors, Closet
- Level: Main
- Area: 130
- Dimensions: 10 x 13
Dining room
- Features: Fireplace, Hardwood Floors, Sliding Doors
- Level: Main
- Area: 195
- Dimensions: 15 x 13
Family room
- Features: Wallto Wall Carpet
- Level: Main
- Area: 266
- Dimensions: 14 x 19
Kitchen
- Features: Builtin Range, Dishwasher, Builtin Oven, Free Standing Refrigerator, Vinyl Floor
- Level: Main
- Area: 117
- Width: 13
Living room
- Features: Fireplace, Wallto Wall Carpet
- Level: Main
- Area: 299
- Dimensions: 13 x 23
Heating
- Forced Air, Fireplace(s)
Appliances
- Included: Built In Oven, Built-In Range, Dishwasher, Free-Standing Refrigerator, Washer/Dryer, Electric Water Heater
- Laundry: Laundry Room
Features
- Closet, Built-in Features, Bathroom, Tile
- Flooring: Vinyl, Wall to Wall Carpet, Hardwood
- Doors: Sliding Doors
- Basement: Crawl Space
- Number of fireplaces: 1
- Fireplace features: Wood Burning
Interior area
- Total structure area: 1,968
- Total interior livable area: 1,968 sqft
Property
Parking
- Total spaces: 2
- Parking features: Driveway, Attached
- Attached garage spaces: 2
- Has uncovered spaces: Yes
Accessibility
- Accessibility features: Garage On Main, Main Floor Bedroom Bath, Minimal Steps, One Level, Utility Room On Main, Accessibility
Features
- Levels: One
- Stories: 1
- Patio & porch: Patio, Porch
- Exterior features: Yard
- Fencing: Fenced
Lot
- Size: 10,018 sqft
- Features: SqFt 10000 to 14999
Details
- Parcel number: R99716
Construction
Type & style
- Home type: SingleFamily
- Architectural style: Ranch
- Property subtype: Residential, Single Family Residence
Materials
- Wood Siding
- Roof: Composition
Condition
- Fixer
- New construction: No
- Year built: 1956
Utilities & green energy
- Sewer: Public Sewer
- Water: Public
- Utilities for property: Cable Connected, Satellite Internet Service
Community & neighborhood
Security
- Security features: Security System Owned
Location
- Region: Portland
Other
Other facts
- Listing terms: Cash,Conventional,FHA,VA Loan
- Road surface type: Paved
Price history
| Date | Event | Price |
|---|---|---|
| 4/3/2025 | Sold | $510,000-7.3%$259/sqft |
Source: | ||
| 3/3/2025 | Pending sale | $550,000$279/sqft |
Source: | ||
| 2/26/2025 | Listed for sale | $550,000$279/sqft |
Source: | ||
Public tax history
| Year | Property taxes | Tax assessment |
|---|---|---|
| 2025 | $8,310 +4.1% | $378,240 +3% |
| 2024 | $7,980 +5.9% | $367,230 +3% |
| 2023 | $7,535 +4.5% | $356,540 +3% |
Find assessor info on the county website
Neighborhood: Denny Whitford - Raleigh West
Nearby schools
GreatSchools rating
- 8/10Montclair Elementary SchoolGrades: K-5Distance: 0.4 mi
- 4/10Whitford Middle SchoolGrades: 6-8Distance: 2.2 mi
- 5/10Southridge High SchoolGrades: 9-12Distance: 3.7 mi
Schools provided by the listing agent
- Elementary: Montclair
- Middle: Whitford
- High: Southridge
Source: RMLS (OR). This data may not be complete. We recommend contacting the local school district to confirm school assignments for this home.
Get a cash offer in 3 minutes
Find out how much your home could sell for in as little as 3 minutes with a no-obligation cash offer.
Estimated market value$675,900
Get a cash offer in 3 minutes
Find out how much your home could sell for in as little as 3 minutes with a no-obligation cash offer.
Estimated market value
$675,900

