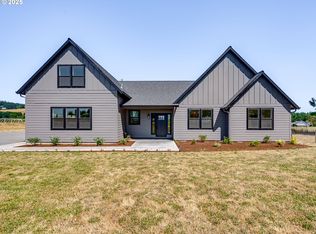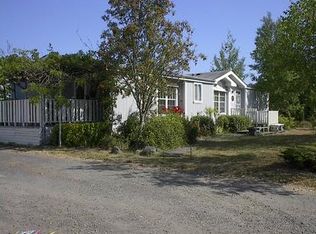Don't miss the chance to live close to town yet in the country on a 10 acre parcel. Beautiful farmhouse with many updates. Enter through a sun porch that flows into a warm, inviting living room and kitchen. 2 bedrooms on the main. Master suite upstairs is an oasis. Original wood floors in several rooms. Barn w/tackroom, stalls, hay and trailer storage. Tilled arena area 150x80 ft. Approx 8 acres in hay. Detached 2 car garage and shop. Fruit trees. Gated driveway. Fantastic property.
This property is off market, which means it's not currently listed for sale or rent on Zillow. This may be different from what's available on other websites or public sources.


