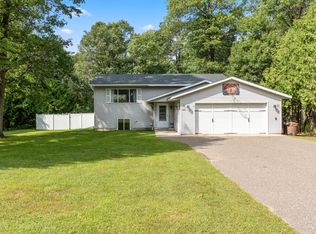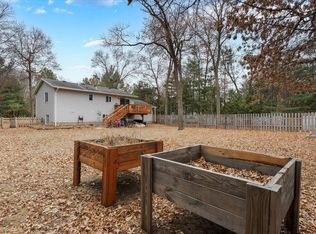Closed
$335,000
5360 Marohn Rd, Baxter, MN 56425
5beds
2,952sqft
Single Family Residence
Built in 1998
0.4 Acres Lot
$338,900 Zestimate®
$113/sqft
$2,812 Estimated rent
Home value
$338,900
$291,000 - $393,000
$2,812/mo
Zestimate® history
Loading...
Owner options
Explore your selling options
What's special
Welcome Home!! This Baxter home is conveniently located close to schools, biking/walking trails, parks, medical facilities and all the Brainerd Lakes Area has to offer!! Inside this Home features 5BR/2BA, a large entryway with large closet, a massive 22x31 living room, kitchen with center island, stainless steel appliances, large pantry space and lots of cabinet space, main level also features a dining space, full bath, large 11x17 bedroom with walk in closet. The lower level features 4 bedrooms, full bath, dedicated laundry room space and large family room!! Outside this home features a massive deck for entertaining, covered from porch, custom firepit space, new roof in 2023 and large 22x30 garage space!! City of Baxter just implemented the silent railroad crossing program January 31st which means no more train whistles. Don't miss out on this incredible opportunity in the heart of the lakes area!!
Zillow last checked: 8 hours ago
Listing updated: August 22, 2025 at 09:36am
Listed by:
Jeremy Miller 218-851-5595,
Edina Realty, Inc.,
Amye Miller 320-293-8158
Bought with:
Kari Crimmins
North Pointe Realty Advantage
Source: NorthstarMLS as distributed by MLS GRID,MLS#: 6713015
Facts & features
Interior
Bedrooms & bathrooms
- Bedrooms: 5
- Bathrooms: 2
- Full bathrooms: 2
Bedroom 1
- Level: Main
- Area: 199.69 Square Feet
- Dimensions: 11'3x17'9
Bedroom 2
- Level: Lower
- Area: 151.11 Square Feet
- Dimensions: 13'4x11'4
Bedroom 3
- Level: Lower
- Area: 176.94 Square Feet
- Dimensions: 15'2x11'8
Bedroom 4
- Level: Lower
- Area: 130.28 Square Feet
- Dimensions: 11'2x11'8
Bedroom 5
- Level: Lower
- Area: 126.56 Square Feet
- Dimensions: 11'2x11'4
Dining room
- Level: Main
- Area: 79.44 Square Feet
- Dimensions: 10'10x7'4
Family room
- Level: Lower
- Area: 513.08 Square Feet
- Dimensions: 32'9x15'8
Foyer
- Level: Main
- Area: 166.15 Square Feet
- Dimensions: 13'9x12'1
Kitchen
- Level: Main
- Area: 368.72 Square Feet
- Dimensions: 23'11x15'5
Laundry
- Level: Lower
- Area: 110.83 Square Feet
- Dimensions: 9'6x11'8
Living room
- Level: Main
- Area: 701.64 Square Feet
- Dimensions: 22'4x31'5
Other
- Level: Main
- Area: 73.69 Square Feet
- Dimensions: 6'9x10'11
Heating
- Forced Air
Cooling
- Central Air
Appliances
- Included: Cooktop, Dishwasher, Double Oven, Microwave, Refrigerator, Stainless Steel Appliance(s)
Features
- Basement: Finished,Full
Interior area
- Total structure area: 2,952
- Total interior livable area: 2,952 sqft
- Finished area above ground: 1,560
- Finished area below ground: 1,392
Property
Parking
- Total spaces: 2
- Parking features: Attached
- Attached garage spaces: 2
- Details: Garage Dimensions (22x30)
Accessibility
- Accessibility features: None
Features
- Levels: Multi/Split
- Patio & porch: Deck, Front Porch
- Pool features: None
- Fencing: Partial,Wood
Lot
- Size: 0.40 Acres
- Dimensions: 100 x 175
- Features: Many Trees
Details
- Foundation area: 1560
- Parcel number: 020114404LF0009
- Zoning description: Residential-Single Family
Construction
Type & style
- Home type: SingleFamily
- Property subtype: Single Family Residence
Materials
- Fiber Cement
- Roof: Age 8 Years or Less,Asphalt,Pitched
Condition
- Age of Property: 27
- New construction: No
- Year built: 1998
Utilities & green energy
- Gas: Natural Gas
- Sewer: City Sewer/Connected
- Water: City Water/Connected, Well
Community & neighborhood
Location
- Region: Baxter
HOA & financial
HOA
- Has HOA: No
Other
Other facts
- Road surface type: Paved
Price history
| Date | Event | Price |
|---|---|---|
| 8/22/2025 | Sold | $335,000-4.3%$113/sqft |
Source: | ||
| 7/12/2025 | Pending sale | $349,900$119/sqft |
Source: | ||
| 6/2/2025 | Price change | $349,900-2.8%$119/sqft |
Source: | ||
| 5/28/2025 | Price change | $359,900-1.4%$122/sqft |
Source: | ||
| 5/1/2025 | Price change | $364,900-2.7%$124/sqft |
Source: | ||
Public tax history
| Year | Property taxes | Tax assessment |
|---|---|---|
| 2024 | $3,839 -0.3% | $448,333 +17.2% |
| 2023 | $3,849 +10.7% | $382,451 +5.2% |
| 2022 | $3,477 +6.8% | $363,432 +34.3% |
Find assessor info on the county website
Neighborhood: 56425
Nearby schools
GreatSchools rating
- 6/10Forestview Middle SchoolGrades: 5-8Distance: 1 mi
- 9/10Brainerd Senior High SchoolGrades: 9-12Distance: 4.2 mi
- 7/10Baxter Elementary SchoolGrades: PK-4Distance: 1.2 mi

Get pre-qualified for a loan
At Zillow Home Loans, we can pre-qualify you in as little as 5 minutes with no impact to your credit score.An equal housing lender. NMLS #10287.

