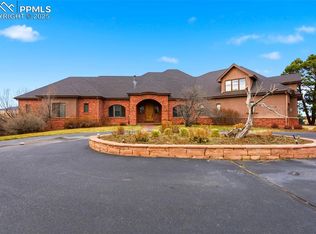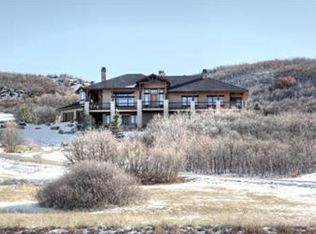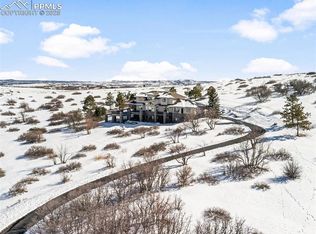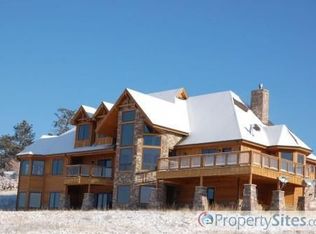Sold for $2,032,000
$2,032,000
5360 Lambert Ranch Trl, Sedalia, CO 80135
5beds
5,678sqft
SingleFamily
Built in 2001
11.52 Acres Lot
$2,324,500 Zestimate®
$358/sqft
$5,826 Estimated rent
Home value
$2,324,500
$2.09M - $2.60M
$5,826/mo
Zestimate® history
Loading...
Owner options
Explore your selling options
What's special
Watch every sunset, every storm rolling in, every moon-lit starry night in the privacy of this enchanted modern architectural delight with floor to ceiling windows, providing panoramic mountain views across a valley in seldom available Lambert Ranch. On a private 11.5 acre hillside. Conservation easements in place protect every view. The great room with 12' ceilings stretches from living area with its soaring stone fireplace to dining area to gourmet kitchen with eating bar/island/2 ovens/2 sinks/2 dishwashers/walk in pantry/walk-in wine room. High-end appliances throughout. Huge front 38X16 covered deck with fireplace perfect for large family gatherings or a quiet glass of wine on a soft Colorado evening. Meticulous fit and finish construction by architect who crafted the home for her personal use. First floor master with fireplace, rare his & her water closets & vanities/oversized steam shower. Washer/dryer in spacious walk-in closet. West facing balcony off bedroom with hot tub and a second very private deck. All floors serviced by elevator. Lower level with big screen TV, enhanced family entertainment with full bar, dishwasher, microwave, fridge & wine cooler. Sliding doors open to another covered patio/pond & water feature. Three spacious bedrooms, (one is 2nd master), 2 baths/ large laundry room. Upper level private living area with fireplace and large office, kitchenette, guest bedroom/bath. *Additional Features: Brand new top quality roof installed 2/2020* Radiant floor heat/central vac/radon mitigation/sprinkler system. Over-sized three car garage is finished and heated *Includes completed blueprints for exterior building* Minutes to Castle Rock shopping and outlet mall or pop into nearby Tony's for all culinary needs. Horses allowed. Minutes from the Tech Center and Inverness, but light years from city bustle. Come home to an oasis of elegance, sanctuary and nature's calm.
Facts & features
Interior
Bedrooms & bathrooms
- Bedrooms: 5
- Bathrooms: 5
- Full bathrooms: 2
- 3/4 bathrooms: 2
- 1/2 bathrooms: 1
Heating
- Baseboard, Radiant
Cooling
- Central
Appliances
- Included: Dishwasher, Dryer, Freezer, Garbage disposal, Microwave, Range / Oven, Refrigerator, Trash compactor, Washer
- Laundry: In Unit, Sink
Features
- Ceiling Fan(s), Wet Bar, Elevator, Kitchen Island, Pantry, Central Vacuum, Walk-In Closet(s), Vaulted Ceiling(s), Granite Counters, Eat-in Kitchen, Built-in Features, Entrance Foyer, In-Law Floorplan, Open Floorplan, Quartz Counters, Master Suite, Five Piece Bath, Smoke Free
- Flooring: Tile, Carpet, Hardwood
- Windows: Double Pane Windows
- Basement: Finished
- Has fireplace: Yes
- Fireplace features: Great Room, Master Bedroom, Other, Outside
Interior area
- Total interior livable area: 5,678 sqft
- Finished area below ground: 2233.00
Property
Parking
- Total spaces: 3
- Parking features: Garage - Attached
Features
- Patio & porch: Deck, Patio, Covered
- Exterior features: Stone, Stucco
- Has spa: Yes
- Spa features: Steam Room, Private, Spa/Hot Tub
- Has view: Yes
- View description: Territorial, Mountain
- Waterfront features: Lake
Lot
- Size: 11.52 Acres
- Features: Cul-de-Sac, Meadow, Open Lot, Greenbelt, Sprinklers In Front, Suitable for Grazing
- Residential vegetation: Grassed, Natural State, Brush
Details
- Parcel number: 235316000078
- Zoning description: R
- Horse amenities: Well Allows For
Construction
Type & style
- Home type: SingleFamily
- Architectural style: Mountain Contemporary
Materials
- Frame
- Roof: Composition
Condition
- Year built: 2001
Utilities & green energy
- Sewer: Septic Tank
- Water: Well
Community & neighborhood
Security
- Security features: Security System, Smoke Detector(s), Carbon Monoxide Detector(s), Radon Mitigation System, Water Leak/Flood Alarm
Location
- Region: Sedalia
HOA & financial
HOA
- Has HOA: Yes
- HOA fee: $33 monthly
- Amenities included: Trail(s), Pond Seasonal
- Services included: Trash, Recycling
Other
Other facts
- Flooring: Wood, Carpet, Tile, Stone
- ViewYN: true
- Heating: Baseboard, Radiant, Radiant Floor
- Sewer: Septic Tank
- RoadSurfaceType: Paved
- WaterSource: Well
- WaterfrontFeatures: Lake
- Appliances: Dishwasher, Refrigerator, Disposal, Water Softener, Trash Compactor, Convection Oven, Dryer, Microwave, Washer, Cooktop, Wine Cooler, Freezer, Warming Drawer, Gas Water Heater, Self Cleaning Oven, Range Hood, Oven
- AssociationYN: true
- FireplaceYN: true
- InteriorFeatures: Ceiling Fan(s), Wet Bar, Elevator, Kitchen Island, Pantry, Central Vacuum, Walk-In Closet(s), Vaulted Ceiling(s), Granite Counters, Eat-in Kitchen, Built-in Features, Entrance Foyer, In-Law Floorplan, Open Floorplan, Quartz Counters, Master Suite, Five Piece Bath, Smoke Free
- Basement: Finished, Full, Walk-Out Access, Interior Entry, Exterior Entry
- GarageYN: true
- SpaYN: true
- HorseYN: true
- HeatingYN: true
- PatioAndPorchFeatures: Deck, Patio, Covered
- CoolingYN: true
- AssociationFeeIncludes: Trash, Recycling
- RoomsTotal: 18
- ConstructionMaterials: Stone, Stucco
- Roof: Composition
- WindowFeatures: Double Pane Windows
- FireplaceFeatures: Great Room, Master Bedroom, Other, Outside
- ExteriorFeatures: Balcony, Lighting, Water Feature, Rain Gutters, Private Yard
- LotFeatures: Cul-de-Sac, Meadow, Open Lot, Greenbelt, Sprinklers In Front, Suitable for Grazing
- FireplacesTotal: 4
- RentIncludes: Water
- PetsAllowed: Dogs OK, Cats OK
- CoveredSpaces: 3
- SecurityFeatures: Security System, Smoke Detector(s), Carbon Monoxide Detector(s), Radon Mitigation System, Water Leak/Flood Alarm
- SpaFeatures: Steam Room, Private, Spa/Hot Tub
- ParkingFeatures: Off Street
- StructureType: House
- AssociationAmenities: Trail(s), Pond Seasonal
- Vegetation: Grassed, Natural State, Brush
- View: Mountain(s), Valley, Meadow
- LaundryFeatures: In Unit, Sink
- BelowGradeFinishedArea: 2233.00
- ZoningDescription: R
- AttachedGarageYN: 1
- HorseAmenities: Well Allows For
- Cooling: Air Conditioning-Room
- ArchitecturalStyle: Mountain Contemporary
- MlsStatus: Pending
- Road surface type: Paved
Price history
| Date | Event | Price |
|---|---|---|
| 2/28/2023 | Sold | $2,032,000+43.6%$358/sqft |
Source: Public Record Report a problem | ||
| 4/2/2020 | Sold | $1,415,000-2.4%$249/sqft |
Source: Public Record Report a problem | ||
| 3/1/2020 | Pending sale | $1,450,000$255/sqft |
Source: Ginny Keenan Realty #3523108 Report a problem | ||
| 2/27/2020 | Listed for sale | $1,450,000+25%$255/sqft |
Source: Ginny Keenan Realty #3523108 Report a problem | ||
| 9/21/2015 | Sold | $1,160,000-7.2%$204/sqft |
Source: Public Record Report a problem | ||
Public tax history
| Year | Property taxes | Tax assessment |
|---|---|---|
| 2025 | $11,584 -1.2% | $133,080 -8.1% |
| 2024 | $11,721 +43.5% | $144,780 -1% |
| 2023 | $8,167 -4% | $146,180 +41.8% |
Find assessor info on the county website
Neighborhood: 80135
Nearby schools
GreatSchools rating
- 5/10Sedalia Elementary SchoolGrades: PK-6Distance: 1.8 mi
- 5/10Castle Rock Middle SchoolGrades: 7-8Distance: 6.3 mi
- 8/10Castle View High SchoolGrades: 9-12Distance: 6.2 mi
Schools provided by the listing agent
- Elementary: Sedalia
- Middle: Castle Rock
- High: Castle View
- District: Douglas RE-1
Source: The MLS. This data may not be complete. We recommend contacting the local school district to confirm school assignments for this home.
Get a cash offer in 3 minutes
Find out how much your home could sell for in as little as 3 minutes with a no-obligation cash offer.
Estimated market value$2,324,500
Get a cash offer in 3 minutes
Find out how much your home could sell for in as little as 3 minutes with a no-obligation cash offer.
Estimated market value
$2,324,500



