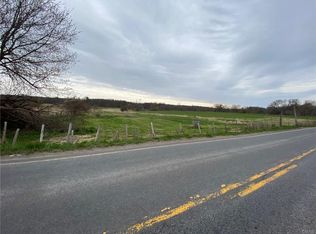Closed
$455,000
5360 Bartlett Rd, Rome, NY 13440
4beds
2,800sqft
Single Family Residence
Built in 2021
86.32 Acres Lot
$457,100 Zestimate®
$163/sqft
$3,792 Estimated rent
Home value
$457,100
$421,000 - $498,000
$3,792/mo
Zestimate® history
Loading...
Owner options
Explore your selling options
What's special
Back on the market - at no fault of the seller! A rare opportunity to own 86+ acres with a 2021 build home!
Nestled on a vast 86+ acres estate is a beautiful home with modern features that gives the perfect blend of comfort, style, and country living. This home features beautiful modern gold and matte black finishes, an open concept layout, sleek appliances and thoughtfully designed living spaces ideal for everyday living, entertaining and more. In 2022 the upstairs was finished to include a 4th bedroom, half bathroom and large additional living space. Step outside the sliding glass doors by the kitchen to find a very large back deck with the perfect view of the land. There are chicken coops located on the property and a large shed to store all of your things. The fenced in garden and pond also makes this backyard so enjoyable and peaceful! Central air conditioning makes this home the perfect place to stay cool during the hot summer days. Additionally, this home has NEW luxury vinyl plank flooring throughout, NEW ceiling fans, NEW bathroom light fixtures and hardware and NEW hardware on interior doors, all installed in July 2025. This home has been maintained and upgraded with love and care. Homes like this are a gem and hard to come by! Don’t wait on this one, get in now to see it!!
Zillow last checked: 8 hours ago
Listing updated: November 19, 2025 at 06:26am
Listed by:
Jennifer Siegfried 315-404-7888,
Hunt Real Estate ERA
Bought with:
Maria McNiel, 10301222603
Coldwell Banker Faith Properties
Source: NYSAMLSs,MLS#: S1630706 Originating MLS: Mohawk Valley
Originating MLS: Mohawk Valley
Facts & features
Interior
Bedrooms & bathrooms
- Bedrooms: 4
- Bathrooms: 3
- Full bathrooms: 2
- 1/2 bathrooms: 1
- Main level bathrooms: 2
- Main level bedrooms: 3
Heating
- Propane
Cooling
- Central Air
Appliances
- Included: Dishwasher, Electric Cooktop, Electric Oven, Electric Range, Electric Water Heater, Microwave, Refrigerator
- Laundry: Main Level
Features
- Attic, Eat-in Kitchen, Separate/Formal Living Room, Kitchen/Family Room Combo, Living/Dining Room, Sliding Glass Door(s), Bedroom on Main Level, Convertible Bedroom, Bath in Primary Bedroom, Main Level Primary
- Flooring: Carpet, Luxury Vinyl, Varies
- Doors: Sliding Doors
- Basement: Full
- Has fireplace: No
Interior area
- Total structure area: 2,800
- Total interior livable area: 2,800 sqft
Property
Parking
- Parking features: No Garage
Features
- Stories: 3
- Exterior features: Gravel Driveway, Propane Tank - Owned
Lot
- Size: 86.32 Acres
- Features: Agricultural, Irregular Lot
Details
- Additional structures: Poultry Coop
- Parcel number: 30680030200000010730050000
- Special conditions: Standard
Construction
Type & style
- Home type: SingleFamily
- Architectural style: Cape Cod
- Property subtype: Single Family Residence
Materials
- Block, Concrete, Spray Foam Insulation, Vinyl Siding
- Foundation: Poured
- Roof: Shingle
Condition
- Resale
- Year built: 2021
Utilities & green energy
- Sewer: Septic Tank
- Water: Well
Green energy
- Energy efficient items: Appliances
Community & neighborhood
Location
- Region: Rome
Other
Other facts
- Listing terms: Cash,Conventional,FHA,USDA Loan
Price history
| Date | Event | Price |
|---|---|---|
| 11/18/2025 | Sold | $455,000-11.7%$163/sqft |
Source: | ||
| 8/23/2025 | Pending sale | $515,000+14.6%$184/sqft |
Source: | ||
| 6/20/2025 | Listed for sale | $449,500+2397.2%$161/sqft |
Source: HUNT ERA Real Estate #S1608056 Report a problem | ||
| 8/9/2024 | Sold | $18,000-40%$6/sqft |
Source: | ||
| 4/24/2024 | Pending sale | $30,000$11/sqft |
Source: | ||
Public tax history
Tax history is unavailable.
Neighborhood: 13440
Nearby schools
GreatSchools rating
- NADeforest A Hill Primary SchoolGrades: PK-2Distance: 1.4 mi
- 8/10Donald H Crane Junior/Senior High SchoolGrades: 7-12Distance: 1.4 mi
- 7/10Westmoreland Middle SchoolGrades: 3-6Distance: 1.4 mi
Schools provided by the listing agent
- District: Westmoreland
Source: NYSAMLSs. This data may not be complete. We recommend contacting the local school district to confirm school assignments for this home.
