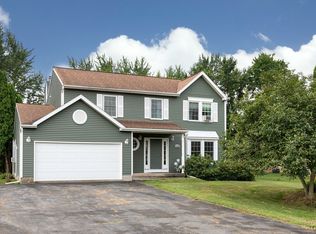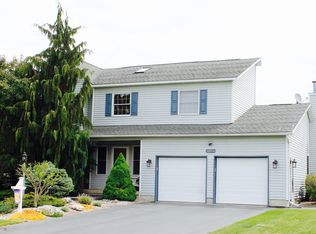Closed
$261,000
5360 Ballyshannon Rd, Brewerton, NY 13029
2beds
1,461sqft
Single Family Residence
Built in 1991
0.28 Acres Lot
$286,200 Zestimate®
$179/sqft
$2,248 Estimated rent
Home value
$286,200
$260,000 - $315,000
$2,248/mo
Zestimate® history
Loading...
Owner options
Explore your selling options
What's special
SPACIOUS BREWERTON SPLIT LEVEL IS READY FOR NEW OWNERS TO LOVE! This charming home tucked into a peaceful corner of the Central Square School District has updates in all the right places! Enter the home through the double garage doors at the end of the long driveway, or up the steps to the adorable front porch-deck and in the front door. The spacious living room with newer carpets continues into the formal dining room and updated kitchen with brand new flooring. Downstairs, find a cozy family room with half bath & slider stepping out to an amazing rear deck and fully fenced yard! Upstairs, you will find an ample guest room, renovated full bath plus a truly spectacular primary bedroom that was previously 2 bedrooms now converted into one massive room with a fantastic walk-in closet. If desired, the wall could be reconstructed to convert back to three-bedroom home. Make this stunner yours today! Offer deadline - 10am on Monday 7/29
Zillow last checked: 8 hours ago
Listing updated: September 16, 2024 at 08:19am
Listed by:
Mark Bell Jr. 315-216-7648,
Bell Home Team,
Katherine Clare Bell 315-216-7648,
Bell Home Team
Bought with:
Susan DiVirgilio, 10301218506
Hunt Real Estate ERA
Source: NYSAMLSs,MLS#: S1551248 Originating MLS: Syracuse
Originating MLS: Syracuse
Facts & features
Interior
Bedrooms & bathrooms
- Bedrooms: 2
- Bathrooms: 2
- Full bathrooms: 1
- 1/2 bathrooms: 1
Heating
- Gas, Forced Air
Cooling
- Central Air
Appliances
- Included: Dishwasher, Gas Oven, Gas Range, Gas Water Heater, Microwave, Refrigerator
- Laundry: In Basement
Features
- Separate/Formal Dining Room, Separate/Formal Living Room
- Flooring: Carpet, Laminate, Varies
- Basement: Full,Finished
- Has fireplace: No
Interior area
- Total structure area: 1,461
- Total interior livable area: 1,461 sqft
Property
Parking
- Total spaces: 2
- Parking features: Attached, Garage, Driveway, Garage Door Opener
- Attached garage spaces: 2
Features
- Levels: One
- Stories: 1
- Patio & porch: Deck
- Exterior features: Blacktop Driveway, Deck, Fully Fenced
- Fencing: Full
Lot
- Size: 0.28 Acres
- Dimensions: 80 x 150
- Features: Residential Lot
Details
- Additional structures: Shed(s), Storage
- Parcel number: 31228911600000080020000000
- Special conditions: Standard
Construction
Type & style
- Home type: SingleFamily
- Architectural style: Split Level
- Property subtype: Single Family Residence
Materials
- Vinyl Siding
- Foundation: Block
- Roof: Asphalt
Condition
- Resale
- Year built: 1991
Utilities & green energy
- Sewer: Connected
- Water: Connected, Public
- Utilities for property: Cable Available, High Speed Internet Available, Sewer Connected, Water Connected
Community & neighborhood
Location
- Region: Brewerton
Other
Other facts
- Listing terms: Cash,Conventional,FHA,VA Loan
Price history
| Date | Event | Price |
|---|---|---|
| 9/11/2024 | Sold | $261,000+30.6%$179/sqft |
Source: | ||
| 7/29/2024 | Contingent | $199,900$137/sqft |
Source: | ||
| 7/23/2024 | Listed for sale | $199,900+68.7%$137/sqft |
Source: | ||
| 2/14/2014 | Sold | $118,500-4.1%$81/sqft |
Source: | ||
| 11/27/2006 | Sold | $123,600$85/sqft |
Source: Public Record Report a problem | ||
Public tax history
| Year | Property taxes | Tax assessment |
|---|---|---|
| 2024 | -- | $145,000 |
| 2023 | -- | $145,000 |
| 2022 | -- | $145,000 |
Find assessor info on the county website
Neighborhood: 13029
Nearby schools
GreatSchools rating
- 6/10Brewerton Elementary SchoolGrades: PK-5Distance: 0.4 mi
- 4/10Central Square Middle SchoolGrades: 6-8Distance: 2.1 mi
- 5/10Paul V Moore High SchoolGrades: 9-12Distance: 3.7 mi
Schools provided by the listing agent
- Elementary: Brewerton Elementary
- Middle: Central Square Middle
- High: Paul V Moore High
- District: Central Square
Source: NYSAMLSs. This data may not be complete. We recommend contacting the local school district to confirm school assignments for this home.

