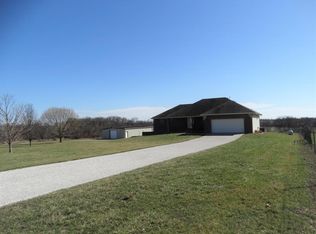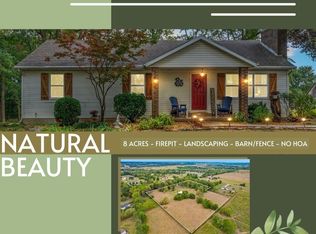Closed
Price Unknown
536 Zoller Road, Billings, MO 65610
3beds
3,429sqft
Single Family Residence
Built in 2005
3 Acres Lot
$416,600 Zestimate®
$--/sqft
$2,447 Estimated rent
Home value
$416,600
$379,000 - $458,000
$2,447/mo
Zestimate® history
Loading...
Owner options
Explore your selling options
What's special
Welcome to 536 Zoller Rd. Situated on 3 acres, this walk-out basement home provides a beautiful country setting, not too far from the conveniences of town. Entering the home you find an open living area which flows into the dining/kitchen area. The entire main floor has been freshly painted, and there is brand new carpet in place. The kitchen has a new dishwasher and a new refrigerator which stays with the home. There is a split bedroom plan, the primary bedroom has ample space with an en-suite bathroom featuring a walk-in shower, jetted tub and walk-in closet. The rest of the main floor features 2 more bedrooms, another bathroom, laundry room close to the primary bedroom, and an expansive deck with access from the back of the house as well as the primary bedroom. Downstairs amenities include two large living areas, a 3rd full bathroom, surround sound audio system, a gas fireplace, a storage/shelter room, and a heated and cooled shop/John Deere room with generator. The roof is 2 years old. Home comes with a 1 year HSA home warranty. Clever schools.
Zillow last checked: 8 hours ago
Listing updated: March 03, 2025 at 01:09pm
Listed by:
Russell Robinson 417-872-8922,
Murney Associates - Primrose
Bought with:
Laura L. Duckworth, 2017043336
EXP Realty LLC
Source: SOMOMLS,MLS#: 60284469
Facts & features
Interior
Bedrooms & bathrooms
- Bedrooms: 3
- Bathrooms: 3
- Full bathrooms: 3
Heating
- Forced Air, Central, Fireplace(s), Propane
Cooling
- Central Air, Ceiling Fan(s)
Appliances
- Included: Electric Cooktop, Propane Water Heater, Exhaust Fan, Built-In Electric Oven, Free-Standing Electric Oven, Ice Maker, Refrigerator, Microwave, Disposal, Dishwasher
- Laundry: Main Level, W/D Hookup
Features
- High Speed Internet, Laminate Counters, Vaulted Ceiling(s), Tray Ceiling(s), High Ceilings, Walk-In Closet(s), Walk-in Shower, Wired for Sound
- Flooring: Carpet, Tile, Laminate
- Doors: Storm Door(s)
- Windows: Drapes, Double Pane Windows, Blinds
- Basement: Walk-Out Access,Finished,Storage Space,Interior Entry,Bath/Stubbed,Full
- Attic: Pull Down Stairs
- Has fireplace: Yes
- Fireplace features: Basement, Propane
Interior area
- Total structure area: 3,532
- Total interior livable area: 3,429 sqft
- Finished area above ground: 1,715
- Finished area below ground: 1,714
Property
Parking
- Total spaces: 2
- Parking features: Driveway, Garage Faces Front, Garage Door Opener
- Attached garage spaces: 2
- Has uncovered spaces: Yes
Features
- Levels: One
- Stories: 1
- Patio & porch: Deck, Front Porch
- Exterior features: Rain Gutters, Garden
- Has spa: Yes
- Spa features: Bath
Lot
- Size: 3 Acres
- Features: Acreage, Wooded/Cleared Combo, Paved, Level, Cleared, Secluded, Corner Lot
Details
- Parcel number: 080725000000002004
- Other equipment: See Remarks
Construction
Type & style
- Home type: SingleFamily
- Property subtype: Single Family Residence
Materials
- Block, Vinyl Siding
- Foundation: Poured Concrete
- Roof: Composition
Condition
- Year built: 2005
Utilities & green energy
- Sewer: Septic Tank
- Water: Shared Well
Community & neighborhood
Location
- Region: Billings
- Subdivision: N/A
Other
Other facts
- Road surface type: Chip And Seal
Price history
| Date | Event | Price |
|---|---|---|
| 3/3/2025 | Sold | -- |
Source: | ||
| 1/21/2025 | Pending sale | $439,900$128/sqft |
Source: | ||
| 1/3/2025 | Listed for sale | $439,900+3.5%$128/sqft |
Source: | ||
| 9/30/2022 | Sold | -- |
Source: Agent Provided Report a problem | ||
| 7/25/2022 | Pending sale | $425,000$124/sqft |
Source: | ||
Public tax history
| Year | Property taxes | Tax assessment |
|---|---|---|
| 2024 | $2,576 +0% | $41,820 |
| 2023 | $2,575 +17.1% | $41,820 +17.6% |
| 2022 | $2,199 | $35,550 |
Find assessor info on the county website
Neighborhood: 65610
Nearby schools
GreatSchools rating
- 7/10Clever Elementary SchoolGrades: PK-8Distance: 1.9 mi
- 7/10Clever High SchoolGrades: 9-12Distance: 2.6 mi
Schools provided by the listing agent
- Elementary: Clever
- Middle: Clever
- High: Clever
Source: SOMOMLS. This data may not be complete. We recommend contacting the local school district to confirm school assignments for this home.

