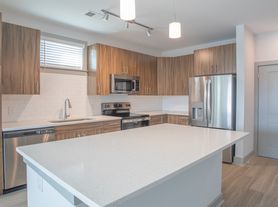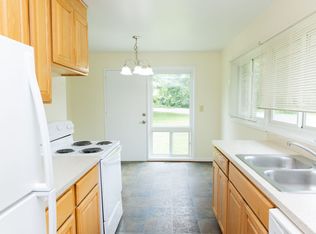This charming 3-bedroom, 2.5-bathroom home offers the perfect combination of comfort, convenience, and privacy. Centrally located with quick access to downtown, UVA, and Route 29, it is tucked away on a quiet street ending in a cul-de-sac and enhanced by a fenced-in backyard and large storage shed.
The main level features a spacious living room with a gas fireplace and a modern kitchen where sliding glass doors open onto a private patio. A mudroom with a washer and dryer and a convenient half bath complete the first floor. Upstairs, the primary suite includes a walk-in closet and en-suite bathroom, accompanied by two additional bedrooms and a second full bath.
For those who enjoy the outdoors, the home is just a short walk (1/3 mile) to the Rivanna Trail and Meadow Creek, with easy access to Pen Park trails. This home provides modern functionality and access to nature, all within a peaceful, family-friendly neighborhood.
Pets negotiable on a case by case basis.
Looking for a tenant interested in an 18 month lease.
Looking for tenants interested in an 18 month lease.
Tenant is responsible for electric, trash, and water/sewer.
If the tenant would like to utilize the gas fireplace, the tenant is responsible for maintenance and filling the propane gas tank.
Pets negotiable on a case by case basis with a $500 pet deposit and $50 monthly pet fee.
Tenant is responsible for yard maintenance and upkeep.
House for rent
Accepts Zillow applications
$2,400/mo
536 Woodmont Dr, Charlottesville, VA 22901
3beds
1,536sqft
Price may not include required fees and charges.
Single family residence
Available Sat Nov 1 2025
Cats, dogs OK
Central air
In unit laundry
Off street parking
Forced air, heat pump
What's special
Gas fireplacePrivate patioFenced-in backyardQuiet streetEn-suite bathroomWalk-in closetModern kitchen
- 24 days |
- -- |
- -- |
Travel times
Facts & features
Interior
Bedrooms & bathrooms
- Bedrooms: 3
- Bathrooms: 3
- Full bathrooms: 3
Heating
- Forced Air, Heat Pump
Cooling
- Central Air
Appliances
- Included: Dishwasher, Dryer, Microwave, Oven, Refrigerator, Washer
- Laundry: In Unit
Features
- Walk In Closet
- Flooring: Carpet, Hardwood, Tile
Interior area
- Total interior livable area: 1,536 sqft
Property
Parking
- Parking features: Off Street
- Details: Contact manager
Features
- Exterior features: Electricity not included in rent, Fenced backyard, Garbage not included in rent, Gas not included in rent, Heating system: Forced Air, Large shed, Sewage not included in rent, Walk In Closet, Water not included in rent
Details
- Parcel number: 061A0010001200
Construction
Type & style
- Home type: SingleFamily
- Property subtype: Single Family Residence
Community & HOA
Location
- Region: Charlottesville
Financial & listing details
- Lease term: 1 Year
Price history
| Date | Event | Price |
|---|---|---|
| 10/17/2025 | Price change | $2,400-4%$2/sqft |
Source: Zillow Rentals | ||
| 9/25/2025 | Listed for rent | $2,500$2/sqft |
Source: Zillow Rentals | ||
| 7/27/2017 | Sold | $290,000+0%$189/sqft |
Source: Public Record | ||
| 6/5/2017 | Listed for sale | $289,900+108.6%$189/sqft |
Source: ASSIST2SELL - FIRST RATE REALTY, INC. #562863 | ||
| 2/27/2017 | Sold | $139,000$90/sqft |
Source: Public Record | ||

