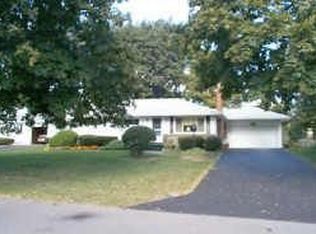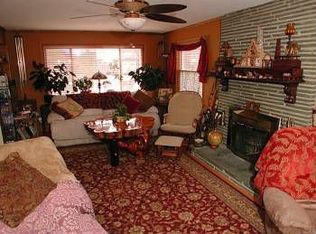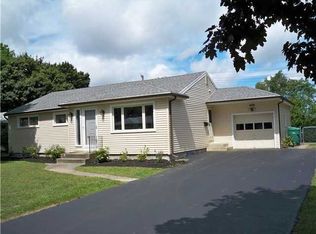Closed
$212,000
536 Wimbledon Rd, Rochester, NY 14617
3beds
1,394sqft
Single Family Residence
Built in 1958
9,147.6 Square Feet Lot
$225,400 Zestimate®
$152/sqft
$2,323 Estimated rent
Home value
$225,400
$210,000 - $241,000
$2,323/mo
Zestimate® history
Loading...
Owner options
Explore your selling options
What's special
Charming Ranch in West Irondequoit! This lovely home features a spacious layout with gleaming hardwood floors throughout. The entry foyer leads into a sun-drenched living room, perfect for relaxing or entertaining. The eat-in kitchen boasts solid pine wood cabinetry, updated countertops, and a stylish tile backsplash.
You'll find 3 generously sized bedrooms, all with beautiful hardwood floors. Off the kitchen, a cozy family room or den awaits, complete with a corner brick fireplace and built-in shelves, creating a warm and inviting space.
The finished lower level offers even more living space with solid pine wood walls and additional built-ins. It includes a full bath with a shower and a second kitchen, making it an ideal setup for an in-law suite or guest accommodation.
Outside, the yard is perfect for outdoor activities and gatherings. Don't miss out on this wonderful home – a true gem in a great neighborhood!
Note: Refrigerator in kitchen is not included- the refrigerator in the basement will be included.
Showings begin 11/20/24 at 9am. Open House Saturday 11/23/24 from 11AM-12PM. Negotiations are 11/25/24 at 10am.
Zillow last checked: 8 hours ago
Listing updated: January 23, 2025 at 06:44am
Listed by:
Alan J. Wood 585-279-8282,
RE/MAX Plus
Bought with:
David C. Malta, 10301205949
Howard Hanna
Source: NYSAMLSs,MLS#: R1577508 Originating MLS: Rochester
Originating MLS: Rochester
Facts & features
Interior
Bedrooms & bathrooms
- Bedrooms: 3
- Bathrooms: 2
- Full bathrooms: 2
- Main level bathrooms: 1
- Main level bedrooms: 3
Heating
- Gas, Forced Air
Cooling
- Central Air
Appliances
- Included: Dishwasher, Electric Oven, Electric Range, Gas Oven, Gas Range, Gas Water Heater, Refrigerator
- Laundry: In Basement
Features
- Den, Separate/Formal Dining Room, Entrance Foyer, Eat-in Kitchen, Separate/Formal Living Room, Pantry, Window Treatments, Bedroom on Main Level, Main Level Primary, Programmable Thermostat
- Flooring: Carpet, Ceramic Tile, Hardwood, Tile, Varies
- Windows: Drapes
- Basement: Full,Finished
- Number of fireplaces: 1
Interior area
- Total structure area: 1,394
- Total interior livable area: 1,394 sqft
Property
Parking
- Total spaces: 2
- Parking features: Attached, Garage, Driveway, Garage Door Opener
- Attached garage spaces: 2
Features
- Levels: One
- Stories: 1
- Exterior features: Blacktop Driveway, Fully Fenced
- Fencing: Full
Lot
- Size: 9,147 sqft
- Dimensions: 77 x 121
- Features: Irregular Lot, Near Public Transit, Residential Lot
Details
- Parcel number: 2634000761800002053000
- Special conditions: Estate,Standard
Construction
Type & style
- Home type: SingleFamily
- Architectural style: Ranch
- Property subtype: Single Family Residence
Materials
- Aluminum Siding, Steel Siding, Copper Plumbing
- Foundation: Block
- Roof: Asphalt
Condition
- Resale
- Year built: 1958
Utilities & green energy
- Electric: Circuit Breakers
- Sewer: Connected
- Water: Connected, Public
- Utilities for property: Cable Available, High Speed Internet Available, Sewer Connected, Water Connected
Community & neighborhood
Location
- Region: Rochester
- Subdivision: J Proia & Sons Add 01
Other
Other facts
- Listing terms: Cash,Conventional,FHA,VA Loan
Price history
| Date | Event | Price |
|---|---|---|
| 1/16/2025 | Sold | $212,000+17.8%$152/sqft |
Source: | ||
| 11/26/2024 | Pending sale | $180,000$129/sqft |
Source: | ||
| 11/19/2024 | Listed for sale | $180,000+108.1%$129/sqft |
Source: | ||
| 11/16/1995 | Sold | $86,500$62/sqft |
Source: Public Record Report a problem | ||
Public tax history
| Year | Property taxes | Tax assessment |
|---|---|---|
| 2024 | -- | $179,000 |
| 2023 | -- | $179,000 +54.7% |
| 2022 | -- | $115,700 |
Find assessor info on the county website
Neighborhood: 14617
Nearby schools
GreatSchools rating
- 7/10Rogers Middle SchoolGrades: 4-6Distance: 0.2 mi
- 5/10Dake Junior High SchoolGrades: 7-8Distance: 0.9 mi
- 8/10Irondequoit High SchoolGrades: 9-12Distance: 0.9 mi
Schools provided by the listing agent
- District: West Irondequoit
Source: NYSAMLSs. This data may not be complete. We recommend contacting the local school district to confirm school assignments for this home.


