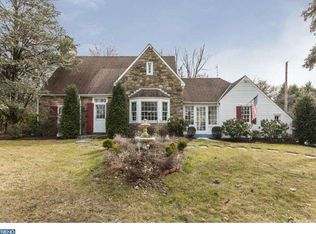Truly unique renovated Stone Tudor in Award Winning Lower Moreland Schools (Glen Cairn Welsh Road Spur)! An oasis of privacy prevails and stellar features include: Stone circular drive has circular stone wall; Lush landscaping and old world gardens; paver patios and walkways, waterfall and fish pond, exotic plantings ascend to a fabulous pool and spa with a 22 X22 cedar poolhouse, wonderful for entertaining and large gatherings in your own private retreat; First floor features wood burning stone fireplace in living room and three large bedrooms, one of which is a main bedroom or inlaw suite, and two baths; Second floor has king sized main suite with two huge walk-in closets and tile bath; finished lower level features stone wood burning fireplace and a rustic hand crafted bar perfect for the ultimate "man" cave; Basement redone this year with new tile! Driveways offer ample parking for 10 + cars. Two Zone Heat. Tile installation in pool and spa (2020); New Pool house roof (2020); New heat pump (2015) New Pool House Heat Pump (2018), New Kitchen (2020); New Full Bath (2020) Updated two zone heat and cooling system; Walk to train and minutes to Whole Foods and Trader Joes! Truly a rare gem!
This property is off market, which means it's not currently listed for sale or rent on Zillow. This may be different from what's available on other websites or public sources.
