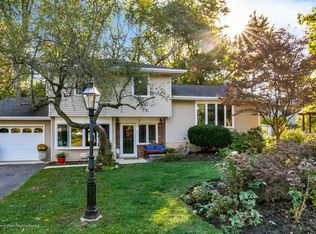Sold for $950,000
$950,000
536 W Front Street, Middletown, NJ 07748
3beds
--sqft
Single Family Residence
Built in ----
0.29 Acres Lot
$996,000 Zestimate®
$--/sqft
$3,312 Estimated rent
Home value
$996,000
$906,000 - $1.10M
$3,312/mo
Zestimate® history
Loading...
Owner options
Explore your selling options
What's special
Absolutely STUNNING renovation. Vaulted ceilings, high hats, and top notch lighting fixtures and mirrors throughout. No expense spared in this expanded ranch offering everything that today's buyer is looking for including top of the line products like Forno Italian appliances, 3/4'' white oak hardwood floors, electric fireplace, Quartz countertops complimented by a marble backsplash, high end Delta and Kohler bath fixtures. New timberline roof (shingled and metal), new siding, new porch, new doors, new windows, new HVAC, new 200 amp electric panel and more. Can walk to Red Bank, and 2 blocks from Park with boat launch and walking trails. Also, the brand new circular driveway is key to this location! Put this on your list today! 2 blocks from beautiful new River Plaza park offering walki ng trails and a boat launch! Walk into downtown Red Bank for dinner!
Zillow last checked: 8 hours ago
Listing updated: December 23, 2024 at 05:56pm
Listed by:
Maureen Yetman yetmanmaureen@gmail.com,
C21 Thomson & Co.
Bought with:
Zachary Bond, 1867119
EXP Realty
Source: MoreMLS,MLS#: 22430605
Facts & features
Interior
Bedrooms & bathrooms
- Bedrooms: 3
- Bathrooms: 3
- Full bathrooms: 3
Bedroom
- Area: 145
- Dimensions: 14.5 x 10
Bedroom
- Area: 104.5
- Dimensions: 11 x 9.5
Other
- Area: 220
- Dimensions: 20 x 11
Basement
- Area: 1102.5
- Dimensions: 49 x 22.5
Kitchen
- Area: 161.5
- Dimensions: 17 x 9.5
Living room
- Area: 315
- Dimensions: 21 x 15
Heating
- Natural Gas, Forced Air
Cooling
- Central Air
Features
- Ceilings - 9Ft+ 1st Flr, Dec Molding, Wet Bar, Recessed Lighting
- Basement: Finished,Full,Heated
- Attic: Pull Down Stairs
- Number of fireplaces: 1
Property
Parking
- Total spaces: 1
- Parking features: Circular Driveway, Paved
- Attached garage spaces: 1
- Has uncovered spaces: Yes
Features
- Stories: 2
Lot
- Size: 0.29 Acres
- Dimensions: 100 x 125
Details
- Parcel number: 3201020000000072
Construction
Type & style
- Home type: SingleFamily
- Architectural style: Expanded Ranch
- Property subtype: Single Family Residence
Utilities & green energy
- Sewer: Public Sewer
Community & neighborhood
Location
- Region: Red Bank
- Subdivision: None
Price history
| Date | Event | Price |
|---|---|---|
| 2/10/2025 | Sold | $950,000 |
Source: Public Record Report a problem | ||
| 12/23/2024 | Sold | $950,000+11.9% |
Source: | ||
| 11/10/2024 | Pending sale | $849,000 |
Source: | ||
| 10/24/2024 | Listed for sale | $849,000+146.8% |
Source: | ||
| 10/31/2023 | Sold | $344,000+15.1% |
Source: | ||
Public tax history
| Year | Property taxes | Tax assessment |
|---|---|---|
| 2025 | $13,191 +30.4% | $801,900 +30.4% |
| 2024 | $10,117 +3.9% | $615,000 +9.8% |
| 2023 | $9,736 +14.9% | $560,200 +24.5% |
Find assessor info on the county website
Neighborhood: 07701
Nearby schools
GreatSchools rating
- 6/10River Plaza Elementary SchoolGrades: K-5Distance: 0.5 mi
- 7/10Thompson Middle SchoolGrades: 6-8Distance: 2.2 mi
- 7/10Middletown - South High SchoolGrades: 9-12Distance: 1.6 mi
Schools provided by the listing agent
- Elementary: River Plaza
- Middle: Thompson
- High: Middle South
Source: MoreMLS. This data may not be complete. We recommend contacting the local school district to confirm school assignments for this home.
Get a cash offer in 3 minutes
Find out how much your home could sell for in as little as 3 minutes with a no-obligation cash offer.
Estimated market value$996,000
Get a cash offer in 3 minutes
Find out how much your home could sell for in as little as 3 minutes with a no-obligation cash offer.
Estimated market value
$996,000
