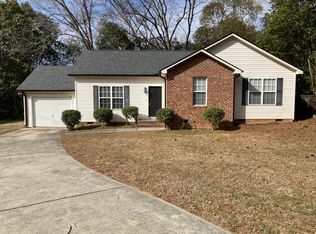Closed
$540,000
536 Union St S, Concord, NC 28025
4beds
3,192sqft
Single Family Residence
Built in 1958
1 Acres Lot
$543,700 Zestimate®
$169/sqft
$2,676 Estimated rent
Home value
$543,700
$506,000 - $587,000
$2,676/mo
Zestimate® history
Loading...
Owner options
Explore your selling options
What's special
Stunning home on Concord's Premier street. Perched on a large beautifully landscaped grounds, this custom home near downtown Concord showcases craftsmanship and embodies all of the character of a house built in 1958 with modern updates. Lot size per GIS. Original moldings, and hardwood flooring you will find exquisite built-in book cases and cabinets throughout. Find an amazing marble framed gas fireplace in the family room to keep you cozy. Updated kitchen, and bathrooms invite you to your new Union Street address. A heated/cooled basement with fireplace and flex space await endless possibilities to make it your own. The house boast a walk-in attic for endless storage. You will love sitting in the Sun Room and admiring the extensive landscaping with large screening shrubs along the back and side of the property to increase your privacy. This home is a one family owned home and has never been on the market. Alarm is always on and will be disarmed remotely upon approved showing
Zillow last checked: 8 hours ago
Listing updated: May 06, 2025 at 07:29pm
Listing Provided by:
Scott Brewer ScottBrewerRealEstate@yahoo.com,
Bestway Realty,
Harold Blackwelder,
Bestway Realty
Bought with:
Amy Robinson
Southern Homes of the Carolinas, Inc
Source: Canopy MLS as distributed by MLS GRID,MLS#: 4228259
Facts & features
Interior
Bedrooms & bathrooms
- Bedrooms: 4
- Bathrooms: 2
- Full bathrooms: 2
- Main level bedrooms: 3
Primary bedroom
- Level: Main
Bedroom s
- Level: Main
Bedroom s
- Level: Main
Bedroom s
- Level: Basement
Bathroom full
- Level: Main
Bathroom full
- Level: Main
Basement
- Level: Basement
Breakfast
- Level: Main
Dining area
- Level: Main
Family room
- Level: Main
Kitchen
- Level: Main
Sunroom
- Level: Main
Heating
- Central, Natural Gas
Cooling
- Attic Fan, Central Air
Appliances
- Included: Dishwasher, Disposal, Electric Cooktop, Electric Oven, Electric Water Heater, Exhaust Fan, Microwave, Plumbed For Ice Maker, Refrigerator with Ice Maker
- Laundry: Electric Dryer Hookup, Gas Dryer Hookup, In Basement, Washer Hookup
Features
- Kitchen Island
- Flooring: Tile, Wood
- Doors: Pocket Doors, Screen Door(s), Storm Door(s)
- Windows: Insulated Windows, Storm Window(s), Window Treatments
- Basement: Basement Garage Door,Exterior Entry,Interior Entry,Walk-Out Access,Walk-Up Access
- Attic: Walk-In
- Fireplace features: Bonus Room, Family Room, Gas Log, Wood Burning
Interior area
- Total structure area: 2,044
- Total interior livable area: 3,192 sqft
- Finished area above ground: 2,044
- Finished area below ground: 1,148
Property
Parking
- Total spaces: 5
- Parking features: Attached Garage, Garage Door Opener, Garage Faces Side, Keypad Entry
- Attached garage spaces: 2
- Carport spaces: 1
- Covered spaces: 3
- Uncovered spaces: 2
Accessibility
- Accessibility features: Two or More Access Exits
Features
- Levels: Two
- Stories: 2
- Patio & porch: Balcony, Front Porch, Patio, Side Porch
- Exterior features: Other - See Remarks
- Fencing: Back Yard,Chain Link
Lot
- Size: 1 Acres
- Features: Corner Lot, Level
Details
- Parcel number: 56302268360000
- Zoning: RM-2
- Special conditions: Standard
Construction
Type & style
- Home type: SingleFamily
- Architectural style: Traditional
- Property subtype: Single Family Residence
Materials
- Brick Partial, Wood
- Roof: Shingle
Condition
- New construction: No
- Year built: 1958
Utilities & green energy
- Sewer: Public Sewer
- Water: City
- Utilities for property: Cable Connected, Electricity Connected
Community & neighborhood
Security
- Security features: Carbon Monoxide Detector(s), Smoke Detector(s)
Location
- Region: Concord
- Subdivision: none
Other
Other facts
- Listing terms: Cash,Conventional,FHA,VA Loan
- Road surface type: Concrete, Paved
Price history
| Date | Event | Price |
|---|---|---|
| 5/6/2025 | Sold | $540,000+0.9%$169/sqft |
Source: | ||
| 4/8/2025 | Pending sale | $535,000$168/sqft |
Source: | ||
| 4/6/2025 | Listed for sale | $535,000+326.3%$168/sqft |
Source: | ||
| 2/24/1999 | Sold | $125,500$39/sqft |
Source: Public Record | ||
Public tax history
| Year | Property taxes | Tax assessment |
|---|---|---|
| 2024 | $4,040 +8.4% | $405,590 +32.8% |
| 2023 | $3,727 | $305,510 |
| 2022 | $3,727 +0.4% | $305,510 +0.4% |
Find assessor info on the county website
Neighborhood: 28025
Nearby schools
GreatSchools rating
- 7/10R B Mcallister ElementaryGrades: K-5Distance: 0.1 mi
- 2/10Concord MiddleGrades: 6-8Distance: 2 mi
- 5/10Concord HighGrades: 9-12Distance: 2.6 mi
Schools provided by the listing agent
- Elementary: R Brown McAllister
- Middle: Concord
- High: Concord
Source: Canopy MLS as distributed by MLS GRID. This data may not be complete. We recommend contacting the local school district to confirm school assignments for this home.
Get a cash offer in 3 minutes
Find out how much your home could sell for in as little as 3 minutes with a no-obligation cash offer.
Estimated market value
$543,700
Get a cash offer in 3 minutes
Find out how much your home could sell for in as little as 3 minutes with a no-obligation cash offer.
Estimated market value
$543,700
