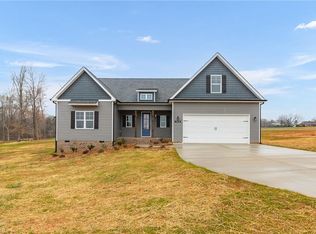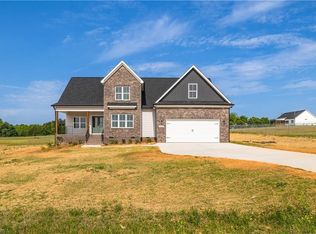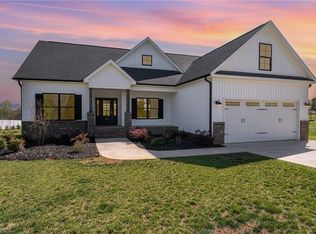Sold for $560,000 on 08/01/25
$560,000
536 Troublesome Rd, Reidsville, NC 27320
4beds
2,571sqft
Stick/Site Built, Residential, Single Family Residence
Built in 2022
1.29 Acres Lot
$559,400 Zestimate®
$--/sqft
$2,513 Estimated rent
Home value
$559,400
$425,000 - $733,000
$2,513/mo
Zestimate® history
Loading...
Owner options
Explore your selling options
What's special
Come be part of this wonderful neighborhood located in the peaceful Bethany Area on a dead-end road! This custom-built 4-bedroom home with bonus room, is move in ready! Kitchen and breakfast area opens to large Great Room w/gas fireplace & 10 ft ceilings throughout. Kitchen features 2 ovens, electric & gas, microwave/air fryer combo, garbage disposal and large pantry. Primary ensuite on the main level. Custom blinds throughout. Walk in attic/with area to be finished as attached game room or craft room. Every room is wired with ethernet for strong signals. Enjoy the summer evenings on the charming screened porch that leads to a fully enclosed backyard with a privacy fence and separate fenced area for pets! Lots of fruit trees planted beside the privacy fence as well as underground gas propane line for grill! Beautiful views from the front porch! Only 15 mins from town and less than 30 mins from Greensboro! This house is a must see!! Schedule your showing today!
Zillow last checked: 8 hours ago
Listing updated: August 01, 2025 at 09:13am
Listed by:
Renee Stanley 336-552-9911,
CENTURY 21 THE KNOWLES TEAM
Bought with:
Eden Combs, 299550
Realty One Group Results Reidsville
Source: Triad MLS,MLS#: 1175603 Originating MLS: Greensboro
Originating MLS: Greensboro
Facts & features
Interior
Bedrooms & bathrooms
- Bedrooms: 4
- Bathrooms: 3
- Full bathrooms: 2
- 1/2 bathrooms: 1
- Main level bathrooms: 2
Primary bedroom
- Level: Main
- Dimensions: 13.25 x 17
Bedroom 2
- Level: Second
- Dimensions: 17.25 x 13
Bedroom 3
- Level: Second
- Dimensions: 12 x 13
Bedroom 4
- Level: Second
- Dimensions: 12 x 13
Bonus room
- Level: Second
- Dimensions: 20 x 11
Kitchen
- Level: Main
- Dimensions: 21 x 15.33
Laundry
- Level: Main
- Dimensions: 6 x 9
Living room
- Level: Main
- Dimensions: 17.33 x 18.25
Heating
- Fireplace(s), Heat Pump, Electric, Propane
Cooling
- Central Air
Appliances
- Included: Microwave, Electric Water Heater
- Laundry: Dryer Connection, Main Level, Washer Hookup
Features
- Ceiling Fan(s), Dead Bolt(s), Kitchen Island, Pantry, Separate Shower
- Flooring: Carpet
- Windows: Insulated Windows
- Basement: Crawl Space
- Attic: Walk-In
- Number of fireplaces: 1
- Fireplace features: Gas Log, Living Room
Interior area
- Total structure area: 2,571
- Total interior livable area: 2,571 sqft
- Finished area above ground: 2,571
Property
Parking
- Total spaces: 2
- Parking features: Driveway, Garage, Paved, Attached
- Attached garage spaces: 2
- Has uncovered spaces: Yes
Features
- Levels: Two
- Stories: 2
- Patio & porch: Porch
- Exterior features: Garden, Gas Grill
- Pool features: None
- Fencing: Fenced,Partial,Privacy
Lot
- Size: 1.29 Acres
- Dimensions: 124 x 454 x 124 x 452
- Features: Cleared, Level, Not in Flood Zone, Flat
Details
- Parcel number: 183035
- Zoning: RA
- Special conditions: Owner Sale
- Other equipment: Electronic Air Filter
Construction
Type & style
- Home type: SingleFamily
- Property subtype: Stick/Site Built, Residential, Single Family Residence
Materials
- Brick, Vinyl Siding
Condition
- Year built: 2022
Utilities & green energy
- Sewer: Septic Tank
- Water: Well
Community & neighborhood
Location
- Region: Reidsville
Other
Other facts
- Listing agreement: Exclusive Right To Sell
- Listing terms: Cash,Conventional,FHA,USDA Loan,VA Loan
Price history
| Date | Event | Price |
|---|---|---|
| 8/1/2025 | Sold | $560,000 |
Source: | ||
| 6/25/2025 | Pending sale | $560,000 |
Source: | ||
| 6/23/2025 | Price change | $560,000-2.6% |
Source: | ||
| 5/28/2025 | Price change | $575,000-2.4% |
Source: | ||
| 5/5/2025 | Price change | $589,000-1.7% |
Source: | ||
Public tax history
| Year | Property taxes | Tax assessment |
|---|---|---|
| 2024 | $3,280 +325.4% | $496,364 +418.3% |
| 2023 | $771 +169.8% | $95,776 +169.8% |
| 2022 | $286 | $35,500 |
Find assessor info on the county website
Neighborhood: 27320
Nearby schools
GreatSchools rating
- 7/10Bethany ElementaryGrades: PK-5Distance: 3.4 mi
- 7/10Rockingham County MiddleGrades: 6-8Distance: 6.5 mi
- 5/10Rockingham County HighGrades: 9-12Distance: 6.4 mi
Schools provided by the listing agent
- Elementary: Bethany
- Middle: Rockingham County
- High: Rockingham County
Source: Triad MLS. This data may not be complete. We recommend contacting the local school district to confirm school assignments for this home.

Get pre-qualified for a loan
At Zillow Home Loans, we can pre-qualify you in as little as 5 minutes with no impact to your credit score.An equal housing lender. NMLS #10287.
Sell for more on Zillow
Get a free Zillow Showcase℠ listing and you could sell for .
$559,400
2% more+ $11,188
With Zillow Showcase(estimated)
$570,588

