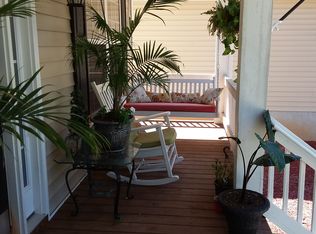Privacy is what this property is all about. The house in situated near the back of the 15 acre parcel and is completely private. The house is over 2000 sf and has the potential to add another 1200 sf by finishing the attic area. There are three bedrooms and two full baths on the main level and everything shows beautifully.
This property is off market, which means it's not currently listed for sale or rent on Zillow. This may be different from what's available on other websites or public sources.

