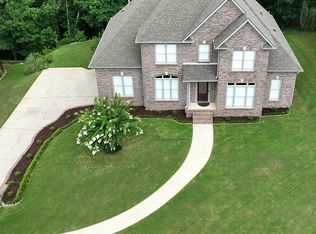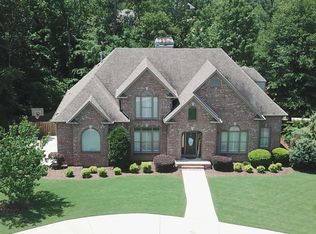**Back on market, buyers deal fell through.** Located on the 4th green of the beautiful Timberline Golf community, this Calera beauty is sure to check ALL the boxes!! This full brick home has over 3,100 sq. ft. of space! The interior has so many great features: large formal living room, formal dining space, HUGE kitchen and den shared space with a gas fireplace, main level master bedroom with his and hers vanities and large walk-in closet, 3 additional bedrooms upstairs with an attached private bath in one and another full bath to share. Gorgeous hardwoods on the main level, high ceilings, and neutral paint throughout. Outdoor space offers a screened-in porch and open deck with a golf course view. Two main level garage spaces with 2 additional spaces in the basement. Basement is a huge blank canvas ready to meet any of your wants/needs and is stubbed for a bathroom! Less than an hour to Montgomery and 25 minutes to Birmingham. Original owner home and has been very well maintained!
This property is off market, which means it's not currently listed for sale or rent on Zillow. This may be different from what's available on other websites or public sources.


