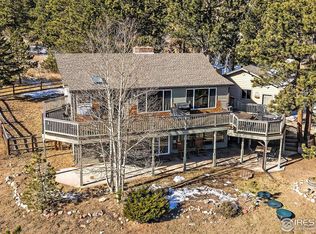Adorable 3 bed 2 ba on 1.3 acres w/ high-end finishes, designer paint, profess decorated Everything included (if wanted): All furnishings, art, appliances, utensils, linens, etc in newer condition Bosch dishwasher, propane range, electric Steffes heaters & propane stoveDeck off liv rm w/ terrific views. Vaulted ceilings,wood flrs, open floor plan Storage shed Walk to Roosevelt Nat'l Forest trailhead end of street Walk-out lower level Summer rental approx $1500/week. 3rd bedroom is non-conforming
This property is off market, which means it's not currently listed for sale or rent on Zillow. This may be different from what's available on other websites or public sources.
