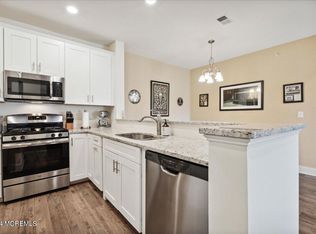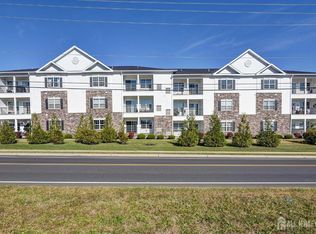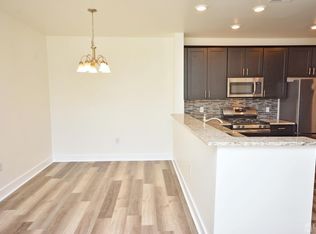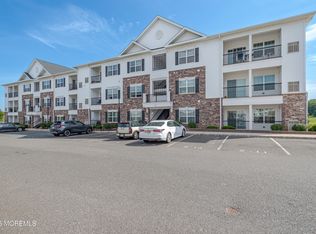Sold for $425,000
$425,000
536 Tavern Rd, Monroe Township, NJ 08831
2beds
1,306sqft
Condominium
Built in 2019
-- sqft lot
$444,300 Zestimate®
$325/sqft
$2,716 Estimated rent
Home value
$444,300
$404,000 - $489,000
$2,716/mo
Zestimate® history
Loading...
Owner options
Explore your selling options
What's special
Welcome to Monroe Parke! This immaculate 2-br, 2-full ba Carlsbad model Penthouse loft offers a blend of sophistication and comfort. Upon entry, you're greeted by an open floor plan adorned w/wide plank vinyl flooring and recessed lights. The spacious kitchen features 42cabinets, granite countertops, a coffee bar, and ss appliances that elevate the culinary experience. Adjacent to the kitchen is a cozy dining area that flows into the large LR W/vaulted ceiling and sliding doors leading to a terrace overlooking farmland. The spacious Master Br boasts its own vaulted ceiling, generous WIC,& luxurious Master suite Ba w a dbl vanity. Located conveniently near major roads, shopping centers, and public transportation, this condo offers both tranquility and accessibility. Whether you're enjoying the serenity of the terrace or exploring the vibrant community amenities, this home provides a lifestyle of luxury and convenience. Don't miss out. Schedule your showing today and experience the epitome of modern living in Monroe Parke!
Zillow last checked: 8 hours ago
Listing updated: November 14, 2024 at 04:51am
Listed by:
JOSEPH ABINANTI,
BHHS FOX & ROACH REALTORS 732-536-1200
Source: All Jersey MLS,MLS#: 2500767R
Facts & features
Interior
Bedrooms & bathrooms
- Bedrooms: 2
- Bathrooms: 2
- Full bathrooms: 2
Primary bedroom
- Area: 200
- Dimensions: 16.67 x 12
Bedroom 2
- Area: 180
- Dimensions: 12 x 15
Dining room
- Features: Living Dining Combo, Formal Dining Room
- Area: 90.28
- Dimensions: 10.42 x 8.67
Kitchen
- Features: Granite/Corian Countertops, Separate Dining Area
- Area: 110.83
- Dimensions: 10 x 11.08
Living room
- Area: 241.67
- Dimensions: 16.67 x 14.5
Basement
- Area: 0
Heating
- Forced Air
Cooling
- Central Air
Appliances
- Included: Dishwasher, Disposal, Dryer, Gas Range/Oven, Microwave, Refrigerator, Washer, Gas Water Heater
Features
- Blinds, High Ceilings, Vaulted Ceiling(s), 2 Bedrooms, Kitchen, Laundry Room, Living Room, Bath Full, Bath Main, Bath Second, Dining Room, None
- Flooring: Carpet, Ceramic Tile, Vinyl-Linoleum
- Windows: Blinds
- Has basement: No
- Has fireplace: No
Interior area
- Total structure area: 1,306
- Total interior livable area: 1,306 sqft
Property
Parking
- Parking features: Additional Parking, Asphalt, Common, On Site, Assigned
- Has uncovered spaces: Yes
- Details: Assigned
Features
- Levels: One
- Stories: 1
- Patio & porch: Deck
- Exterior features: Deck
- Pool features: Outdoor Pool, In Ground
Lot
- Features: Level
Details
- Parcel number: 12000540000000040000C536
- Zoning: 12
Construction
Type & style
- Home type: Condo
- Architectural style: Other
- Property subtype: Condominium
Materials
- Roof: Asphalt
Condition
- Year built: 2019
Utilities & green energy
- Gas: Natural Gas
- Sewer: Public Sewer
- Water: Public
- Utilities for property: Underground Utilities
Community & neighborhood
Community
- Community features: Clubhouse, Outdoor Pool, Elevator, Playground
Location
- Region: Monroe Township
HOA & financial
HOA
- Has HOA: Yes
- Services included: Common Area Maintenance, Maintenance Structure, Sewer, Snow Removal, Trash, Maintenance Grounds, Maintenance Fee
Other financial information
- Additional fee information: Maintenance Expense: $296 Monthly
Other
Other facts
- Ownership: Condominium,Fee Simple
Price history
| Date | Event | Price |
|---|---|---|
| 11/13/2024 | Sold | $425,000-2.3%$325/sqft |
Source: | ||
| 9/26/2024 | Contingent | $435,000$333/sqft |
Source: | ||
| 9/9/2024 | Price change | $435,000-2.2%$333/sqft |
Source: | ||
| 7/18/2024 | Listed for sale | $445,000+6.5%$341/sqft |
Source: | ||
| 7/5/2022 | Sold | $418,000-1.6%$320/sqft |
Source: | ||
Public tax history
| Year | Property taxes | Tax assessment |
|---|---|---|
| 2025 | $6,696 | $252,300 |
| 2024 | $6,696 +3.7% | $252,300 |
| 2023 | $6,456 +1.7% | $252,300 |
Find assessor info on the county website
Neighborhood: 08831
Nearby schools
GreatSchools rating
- 6/10Mill Lake Elementary SchoolGrades: PK-3Distance: 2.7 mi
- 7/10Monroe Township Middle SchoolGrades: 6-8Distance: 2.7 mi
- 6/10Monroe Twp High SchoolGrades: 9-12Distance: 3.3 mi
Get a cash offer in 3 minutes
Find out how much your home could sell for in as little as 3 minutes with a no-obligation cash offer.
Estimated market value
$444,300



