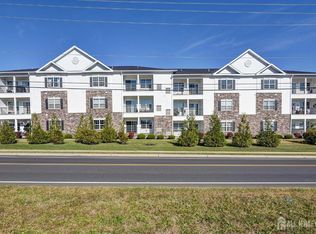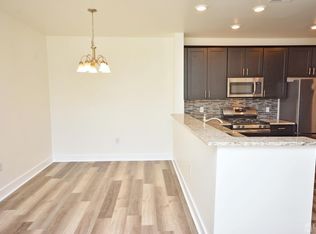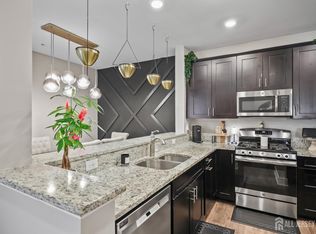Sold for $425,000
$425,000
536 Tavern Road #536, Monroe, NJ 08831
2beds
1,306sqft
Condominium
Built in 2019
-- sqft lot
$442,100 Zestimate®
$325/sqft
$2,716 Estimated rent
Home value
$442,100
$398,000 - $491,000
$2,716/mo
Zestimate® history
Loading...
Owner options
Explore your selling options
What's special
Welcome to Monroe Parke! This immaculate 2-br, 2-full ba Carlsbad model Penthouse loft
offers a blend of sophistication and comfort.
Upon entry, you're greeted by an open floor plan adorned w/wide plank vinyl flooring and
recessed lights. The spacious kitchen features 42''cabinets, granite countertops, a coffee
bar, and ss appliances that elevate the culinary experience.
Adjacent to the kitchen is a cozy dining area that flows into the large LR W/vaulted ceiling
and sliding doors leading to a terrace overlooking farmland.
The spacious Master Br boasts its own vaulted ceiling, generous WIC,& luxurious Master
suite Ba w a dbl vanity. Located conveniently near major roads, shopping centers, and public transportation, this
condo offers both tranquility and accessibility. Whether you're enjoying the serenity of the
terrace or exploring the vibrant community amenities, this home provides a lifestyle of
luxury and convenience.
Don't miss out. Schedule your showing today and experience the epitome of modern living
in Monroe Parke
Zillow last checked: 8 hours ago
Listing updated: February 19, 2025 at 07:21pm
Listed by:
Joseph Abinanti 347-733-7205,
Berkshire Hathaway HomeServices Fox & Roach - Manalapan,
Melissa Abinanti 347-733-7218,
Berkshire Hathaway HomeServices Fox & Roach - Manalapan
Bought with:
Timothy Kazar, 1750850
RE/MAX 1st. Advantage
Source: MoreMLS,MLS#: 22420403
Facts & features
Interior
Bedrooms & bathrooms
- Bedrooms: 2
- Bathrooms: 2
- Full bathrooms: 2
Bedroom
- Description: carpet, WIC
- Area: 180
- Dimensions: 12 x 15
Bathroom
- Description: tub, single vanity
- Area: 47.2
- Dimensions: 5.9 x 8
Other
- Description: carpet, coffered ceiling, WIC
- Area: 201.6
- Dimensions: 16.8 x 12
Other
- Description: double vanity
- Area: 138.37
- Dimensions: 10.1 x 13.7
Dining room
- Description: LR/DR combo, vinyl flooring
- Area: 92.4
- Dimensions: 10.5 x 8.8
Kitchen
- Description: granite countertops, SS appliances, EIK
- Area: 116.55
- Dimensions: 10.5 x 11.1
Laundry
- Description: off the kitchen
- Area: 23.4
- Dimensions: 6.5 x 3.6
Living room
- Description: LR/DR combo, vinyl flooring
- Area: 245.28
- Dimensions: 16.8 x 14.6
Heating
- Natural Gas, Forced Air
Cooling
- Central Air
Features
- Balcony, Elevator, Recessed Lighting
- Basement: None
Interior area
- Total structure area: 1,306
- Total interior livable area: 1,306 sqft
Property
Parking
- Total spaces: 1
- Parking features: Assigned, Common, None
Features
- Levels: Upper Level
- Stories: 1
- Entry location: Upper Level
- Exterior features: Balcony
- Pool features: Community
Lot
- Size: 435.60 sqft
Details
- Parcel number: 12000540000000040000C536
Construction
Type & style
- Home type: Condo
- Property subtype: Condominium
Materials
- Aluminum Siding
Condition
- New construction: No
- Year built: 2019
Utilities & green energy
- Sewer: Public Sewer
Community & neighborhood
Location
- Region: Monroe Township
- Subdivision: Monroe Parke
HOA & financial
HOA
- Has HOA: Yes
- HOA fee: $296 monthly
- Services included: Trash, Common Area, Lawn Maintenance, Pool, Sewer, Snow Removal
Price history
| Date | Event | Price |
|---|---|---|
| 11/13/2024 | Sold | $425,000-2.3%$325/sqft |
Source: | ||
| 9/26/2024 | Pending sale | $435,000$333/sqft |
Source: | ||
| 9/9/2024 | Price change | $435,000-2.2%$333/sqft |
Source: | ||
| 7/18/2024 | Listed for sale | $445,000$341/sqft |
Source: | ||
Public tax history
Tax history is unavailable.
Neighborhood: 08831
Nearby schools
GreatSchools rating
- 6/10Mill Lake Elementary SchoolGrades: PK-3Distance: 2.7 mi
- 7/10Monroe Township Middle SchoolGrades: 6-8Distance: 2.7 mi
- 6/10Monroe Twp High SchoolGrades: 9-12Distance: 3.3 mi
Schools provided by the listing agent
- High: Monroe Twp
Source: MoreMLS. This data may not be complete. We recommend contacting the local school district to confirm school assignments for this home.
Get a cash offer in 3 minutes
Find out how much your home could sell for in as little as 3 minutes with a no-obligation cash offer.
Estimated market value$442,100
Get a cash offer in 3 minutes
Find out how much your home could sell for in as little as 3 minutes with a no-obligation cash offer.
Estimated market value
$442,100



