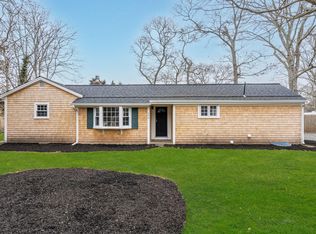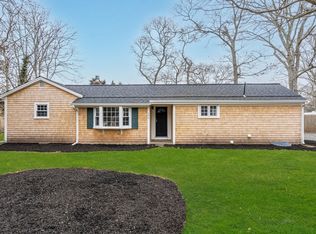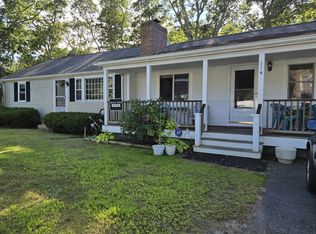Sold for $327,400
$327,400
536 Strawberry Hill Road, Centerville, MA 02632
2beds
1,065sqft
Single Family Residence
Built in 1975
8,276.4 Square Feet Lot
$502,900 Zestimate®
$307/sqft
$2,739 Estimated rent
Home value
$502,900
$473,000 - $538,000
$2,739/mo
Zestimate® history
Loading...
Owner options
Explore your selling options
What's special
Welcome to this charming 3-bedroom, 1-bathroom home located in the desirable Centerville area of Centerville, MA. This lovely home boasts fresh interior paint, creating a bright and inviting atmosphere throughout. As you step inside, you'll appreciate the seamless flow from the living area to the kitchen, perfect for entertaining or relaxing with loved ones. The new siding and gutters, along with a new furnace, ensure that the exterior is as beautiful and well-maintained as the interior. Additionally, the passing Title 5 provides peace of mind for the new owners. Conveniently situated in close proximity to Craigville Beach and Four Seas Ice Cream, this home offers the perfect blend of coastal living and local amenities. Enjoy easy access to the beach and delicious treats, as well as the convenience of being able to bike to nearby attractions. Don't miss out on the opportunity to make this delightful home yours and enjoy all that the Centerville area has to offer. Schedule a showing today and start envisioning your new life in this wonderful home!
Zillow last checked: 8 hours ago
Listing updated: September 03, 2024 at 09:06pm
Listed by:
Kathleen F Terrio,
Kinlin Grover Compass
Bought with:
Member Non
cci.unknownoffice
Source: CCIMLS,MLS#: 22305097
Facts & features
Interior
Bedrooms & bathrooms
- Bedrooms: 2
- Bathrooms: 1
- Full bathrooms: 1
- Main level bathrooms: 1
Primary bedroom
- Level: First
- Area: 144
- Dimensions: 12 x 12
Bedroom 2
- Features: Bedroom 2
- Level: First
- Area: 120
- Dimensions: 12 x 10
Dining room
- Description: Flooring: Wood
- Features: Dining Room
- Level: First
- Area: 80
- Dimensions: 10 x 8
Kitchen
- Features: Kitchen
- Level: First
- Area: 112
- Dimensions: 8 x 14
Living room
- Description: Flooring: Carpet
- Features: Living Room, Closet
- Level: First
- Area: 180
- Dimensions: 15 x 12
Heating
- Hot Water
Cooling
- None
Appliances
- Included: Dishwasher, Refrigerator, Gas Water Heater
- Laundry: First Floor
Features
- Flooring: Carpet, Wood, Vinyl
- Windows: Bay/Bow Windows
- Basement: Bulkhead Access,Partial
- Number of fireplaces: 1
Interior area
- Total structure area: 1,065
- Total interior livable area: 1,065 sqft
Property
Parking
- Total spaces: 2
Features
- Stories: 1
- Exterior features: Private Yard
Lot
- Size: 8,276 sqft
- Features: Near Golf Course, Public Tennis, Shopping, School, Medical Facility, House of Worship, Level, South of Route 28
Details
- Foundation area: 437
- Parcel number: 249032
- Zoning: Residential
- Special conditions: None
Construction
Type & style
- Home type: SingleFamily
- Property subtype: Single Family Residence
Materials
- Clapboard, Shingle Siding
- Foundation: Block
- Roof: Asphalt
Condition
- Actual
- New construction: No
- Year built: 1975
Utilities & green energy
- Sewer: Private Sewer
Community & neighborhood
Location
- Region: Centerville
Other
Other facts
- Listing terms: Conventional
Price history
| Date | Event | Price |
|---|---|---|
| 1/25/2024 | Sold | $327,400-23.8%$307/sqft |
Source: | ||
| 12/19/2023 | Pending sale | $429,900$404/sqft |
Source: | ||
| 11/23/2023 | Listed for sale | $429,900$404/sqft |
Source: | ||
Public tax history
Tax history is unavailable.
Neighborhood: Hyannis
Nearby schools
GreatSchools rating
- 2/10Hyannis West Elementary SchoolGrades: K-3Distance: 0.5 mi
- 4/10Barnstable High SchoolGrades: 8-12Distance: 0.3 mi
- 5/10Barnstable Intermediate SchoolGrades: 6-7Distance: 0.5 mi
Schools provided by the listing agent
- District: Barnstable
Source: CCIMLS. This data may not be complete. We recommend contacting the local school district to confirm school assignments for this home.
Get a cash offer in 3 minutes
Find out how much your home could sell for in as little as 3 minutes with a no-obligation cash offer.
Estimated market value$502,900
Get a cash offer in 3 minutes
Find out how much your home could sell for in as little as 3 minutes with a no-obligation cash offer.
Estimated market value
$502,900


