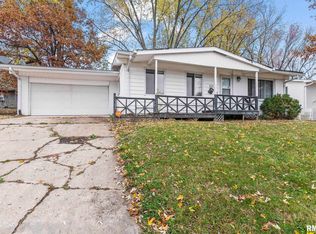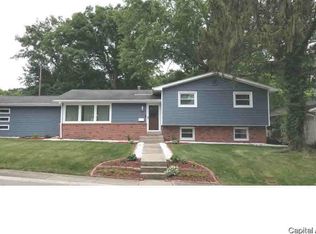Sold for $167,500 on 08/21/25
$167,500
536 Stange Ave, Springfield, IL 62704
4beds
1,788sqft
Single Family Residence, Residential
Built in 1963
7,810 Square Feet Lot
$170,000 Zestimate®
$94/sqft
$1,961 Estimated rent
Home value
$170,000
$156,000 - $184,000
$1,961/mo
Zestimate® history
Loading...
Owner options
Explore your selling options
What's special
Welcome home to this beautifully updated gem just blocks from Washington Park and Pasfield Golf Course! Step inside to find fresh paint throughout the foyer, living spaces, hallway, bedroom, and bathroom, creating a bright, welcoming atmosphere. Enjoy the comfort of brand-new carpet in the living room, hallway, and stairs, while two bedrooms boast stylish plank vinyl flooring. Downstairs, the basement offers expanded living options with newly added bonus rooms featuring new paint, flooring, and light fixtures. The other half of the basement is perfect for hobbies, storage, or a workshop, complete with new epoxy-coated floors, freshly painted concrete walls, and partially finished walls for added versatility. With its prime location near parks, golf courses, and recreational areas, this property offers the best of comfort, style, and convenience. Don’t miss out—schedule your showing today!
Zillow last checked: 8 hours ago
Listing updated: August 21, 2025 at 08:26am
Listed by:
Andrew Kinney Pref:217-891-2490,
The Real Estate Group, Inc.
Bought with:
Brenna Jeffers, 475162289
The Real Estate Group, Inc.
Source: RMLS Alliance,MLS#: CA1037893 Originating MLS: Capital Area Association of Realtors
Originating MLS: Capital Area Association of Realtors

Facts & features
Interior
Bedrooms & bathrooms
- Bedrooms: 4
- Bathrooms: 2
- Full bathrooms: 1
- 1/2 bathrooms: 1
Bedroom 1
- Level: Main
- Dimensions: 12ft 0in x 11ft 2in
Bedroom 2
- Level: Main
- Dimensions: 8ft 6in x 11ft 5in
Bedroom 3
- Level: Main
- Dimensions: 8ft 2in x 11ft 2in
Bedroom 4
- Level: Lower
- Dimensions: 16ft 6in x 11ft 5in
Other
- Level: Main
- Dimensions: 9ft 8in x 8ft 4in
Additional room
- Description: Bonus Room
- Level: Lower
- Dimensions: 11ft 6in x 11ft 2in
Family room
- Level: Lower
- Dimensions: 12ft 11in x 11ft 9in
Kitchen
- Level: Main
- Dimensions: 14ft 4in x 8ft 4in
Laundry
- Level: Lower
- Dimensions: 17ft 11in x 11ft 2in
Living room
- Level: Main
- Dimensions: 16ft 6in x 14ft 7in
Lower level
- Area: 736
Main level
- Area: 1052
Heating
- Forced Air
Cooling
- Central Air
Appliances
- Included: Dishwasher, Microwave, Range
Features
- Ceiling Fan(s)
- Windows: Blinds
- Has basement: Yes
Interior area
- Total structure area: 1,788
- Total interior livable area: 1,788 sqft
Property
Parking
- Total spaces: 1
- Parking features: Attached
- Attached garage spaces: 1
Features
- Patio & porch: Deck
Lot
- Size: 7,810 sqft
- Dimensions: 71 x 110
- Features: Terraced/Sloping
Details
- Parcel number: 1432.0251005
Construction
Type & style
- Home type: SingleFamily
- Property subtype: Single Family Residence, Residential
Materials
- Frame, Vinyl Siding
- Foundation: Concrete Perimeter
- Roof: Shingle
Condition
- New construction: No
- Year built: 1963
Utilities & green energy
- Sewer: Public Sewer
- Water: Public
Community & neighborhood
Location
- Region: Springfield
- Subdivision: None
Price history
| Date | Event | Price |
|---|---|---|
| 8/21/2025 | Sold | $167,500+4.7%$94/sqft |
Source: | ||
| 7/21/2025 | Pending sale | $160,000$89/sqft |
Source: | ||
| 7/17/2025 | Listed for sale | $160,000+8.5%$89/sqft |
Source: | ||
| 8/2/2024 | Sold | $147,500+1.7%$82/sqft |
Source: | ||
| 6/26/2024 | Pending sale | $145,000$81/sqft |
Source: | ||
Public tax history
| Year | Property taxes | Tax assessment |
|---|---|---|
| 2024 | $2,206 -5% | $49,260 +9.5% |
| 2023 | $2,322 -1.3% | $44,995 +5.4% |
| 2022 | $2,354 -0.4% | $42,681 +3.9% |
Find assessor info on the county website
Neighborhood: 62704
Nearby schools
GreatSchools rating
- 3/10Dubois Elementary SchoolGrades: K-5Distance: 0.6 mi
- 2/10U S Grant Middle SchoolGrades: 6-8Distance: 0.2 mi
- 7/10Springfield High SchoolGrades: 9-12Distance: 1.1 mi

Get pre-qualified for a loan
At Zillow Home Loans, we can pre-qualify you in as little as 5 minutes with no impact to your credit score.An equal housing lender. NMLS #10287.

