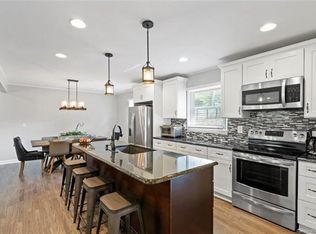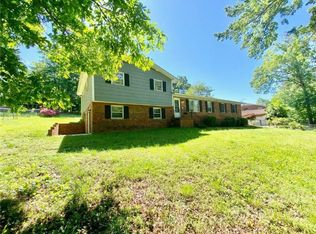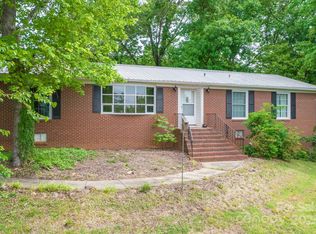Closed
$385,000
536 Shiloh Church Rd, Hickory, NC 28601
4beds
2,709sqft
Single Family Residence
Built in 1972
0.46 Acres Lot
$386,500 Zestimate®
$142/sqft
$2,366 Estimated rent
Home value
$386,500
Estimated sales range
Not available
$2,366/mo
Zestimate® history
Loading...
Owner options
Explore your selling options
What's special
Just a short walk to Wittenburg Access and Lake Hickory! This charming home in Bethlehem offers space for everyone. Enjoy the spacious family room, versatile office/flex room, and bright sunroom overlooking the private, fenced backyard. The updated kitchen features double ovens, a new gas cooktop, new dishwasher, new flooring, and a new breakfast bar. A laundry room, half bath, bedroom, and a bathroom with stunning clawfoot tub & shower complete the main level. Upstairs, the primary bedroom boasts hardwood floors, a walk-in closet, and an ensuite bath. Two additional bedrooms with new LVP flooring share a hall bath. The attached 2-car garage includes a storage room. Recent updates include a new roof and septic (2023) and fresh paint throughout. The sellers have lovingly refreshed this home, and it’s now ready for its new owners!
Zillow last checked: 8 hours ago
Listing updated: November 19, 2025 at 01:01pm
Listing Provided by:
Brooke White brookewhiterealtor@gmail.com,
Coldwell Banker Boyd & Hassell
Bought with:
Shelly Costner
Nestlewood Realty, LLC
Source: Canopy MLS as distributed by MLS GRID,MLS#: 4237842
Facts & features
Interior
Bedrooms & bathrooms
- Bedrooms: 4
- Bathrooms: 4
- Full bathrooms: 3
- 1/2 bathrooms: 1
- Main level bedrooms: 1
Primary bedroom
- Level: Upper
Bedroom s
- Level: Main
Bedroom s
- Level: Upper
Bedroom s
- Level: Upper
Bathroom full
- Level: Main
Bathroom full
- Level: Upper
Dining room
- Level: Main
Family room
- Level: Main
Kitchen
- Level: Main
Office
- Level: Main
Sunroom
- Level: Main
Heating
- Ductless, Natural Gas
Cooling
- Central Air, Ductless
Appliances
- Included: Bar Fridge, Dishwasher, Gas Cooktop, Microwave, Refrigerator, Wall Oven
- Laundry: Laundry Room, Main Level
Features
- Flooring: Tile, Vinyl, Wood
- Has basement: No
- Fireplace features: Family Room
Interior area
- Total structure area: 2,709
- Total interior livable area: 2,709 sqft
- Finished area above ground: 2,709
- Finished area below ground: 0
Property
Parking
- Total spaces: 2
- Parking features: Attached Garage, Garage Faces Side, Shared Driveway, Garage on Main Level
- Attached garage spaces: 2
- Has uncovered spaces: Yes
Features
- Levels: Two
- Stories: 2
- Patio & porch: Front Porch, Patio
- Fencing: Full,Privacy,Wood
Lot
- Size: 0.46 Acres
Details
- Parcel number: 0004604
- Zoning: R-20
- Special conditions: Standard
Construction
Type & style
- Home type: SingleFamily
- Architectural style: Colonial
- Property subtype: Single Family Residence
Materials
- Brick Partial
- Foundation: Crawl Space
Condition
- New construction: No
- Year built: 1972
Utilities & green energy
- Sewer: Septic Installed
- Water: City, Well
Community & neighborhood
Location
- Region: Hickory
- Subdivision: Lakemont Park
Other
Other facts
- Road surface type: Asphalt, Concrete, Paved
Price history
| Date | Event | Price |
|---|---|---|
| 11/19/2025 | Sold | $385,000$142/sqft |
Source: | ||
| 9/5/2025 | Price change | $385,000-3.7%$142/sqft |
Source: | ||
| 6/27/2025 | Price change | $399,900-3.6%$148/sqft |
Source: | ||
| 6/7/2025 | Listed for sale | $415,000$153/sqft |
Source: | ||
| 5/19/2025 | Pending sale | $415,000$153/sqft |
Source: | ||
Public tax history
| Year | Property taxes | Tax assessment |
|---|---|---|
| 2025 | $1,809 +2.5% | $254,850 |
| 2024 | $1,766 -2.8% | $254,850 |
| 2023 | $1,817 +31.6% | $254,850 +53.7% |
Find assessor info on the county website
Neighborhood: 28601
Nearby schools
GreatSchools rating
- 7/10Bethlehem ElementaryGrades: PK-5Distance: 1.9 mi
- 9/10West Alexander MiddleGrades: 6-8Distance: 4.4 mi
- 3/10Alexander Central HighGrades: 9-12Distance: 10.2 mi
Schools provided by the listing agent
- Elementary: Bethlehem
- Middle: West Alexander
- High: Alexander Central
Source: Canopy MLS as distributed by MLS GRID. This data may not be complete. We recommend contacting the local school district to confirm school assignments for this home.
Get a cash offer in 3 minutes
Find out how much your home could sell for in as little as 3 minutes with a no-obligation cash offer.
Estimated market value$386,500
Get a cash offer in 3 minutes
Find out how much your home could sell for in as little as 3 minutes with a no-obligation cash offer.
Estimated market value
$386,500


