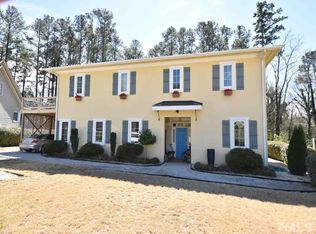Come see this beautiful, custom-built home in Tupper Place, located in a quiet cul-de-sac. Phenomenal landscaping & curb appeal. This 6 bedroom home offers ample space w/ a large loft area & bonus room for entertainment. Looking for a first-floor master suite? Home features 2 kitchens and 2 master bedrooms; one master down. Flexible space can be used for an in-law suite or income potential, you choose! The screened in deck & 3 car garage are just more features to love. Seller offering paint allowance.
This property is off market, which means it's not currently listed for sale or rent on Zillow. This may be different from what's available on other websites or public sources.
