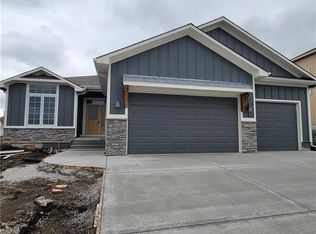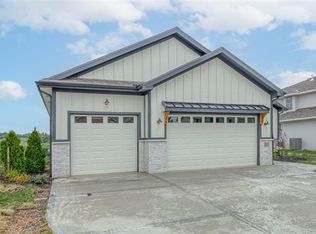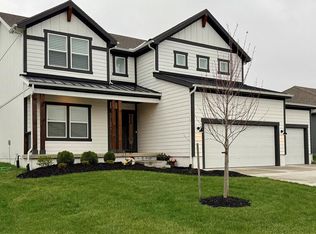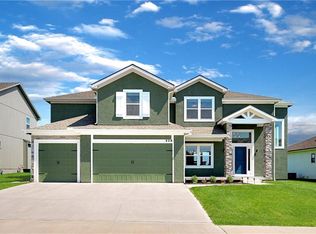Sold
Price Unknown
536 SE Carter Rd, Lees Summit, MO 64082
4beds
2,896sqft
Single Family Residence
Built in 2022
10,400 Square Feet Lot
$639,900 Zestimate®
$--/sqft
$3,200 Estimated rent
Home value
$639,900
$608,000 - $672,000
$3,200/mo
Zestimate® history
Loading...
Owner options
Explore your selling options
What's special
THIS IS IT! Quality built 1 1/2 Story Harrison plan by Stewart Builders. Builder is offering buyer credit to use towards a rate buy down or closing costs!! Attention to detail shines throughout the home with designer touches and finishes throughout. Front porch greets you into the entry with soaring ceilings. Wall of windows in entry provide great natural light. Hardwood floors throughout the entry, great room kitchen, half bath and breakfast room. Great room with built in cabinetry and floating shelves. Kitchen features oversized island, sizable pantry, 5 burner gas cooktop, custom cabinetry to ceiling & quality stainless appliances. 1st floor master suite has beautiful accent wall and custom door to master bath. Master bath has soaking tub, double vanity & custom shower w/rain head shower faucet. Master closet provides an abundance of room for storage with plenty of stack shelving and shoe storage. Laundry room access from both the hallway and master closet. Plenty of storage in boot bench room directly off garage. Upper level has three bedrooms and 2 additional full baths. Loft on upper level is perfect for additional living area for tv room or kids playroom. Covered patio is ready for outdoor entertaining. Home features irrigation system and garage door openers.
Zillow last checked: 8 hours ago
Listing updated: May 03, 2023 at 09:32am
Listing Provided by:
Leigh Anne Sirna 816-405-2308,
Realty Executives
Bought with:
Haly Nguyen, SP00232559
Platinum Realty LLC
Source: Heartland MLS as distributed by MLS GRID,MLS#: 2413762
Facts & features
Interior
Bedrooms & bathrooms
- Bedrooms: 4
- Bathrooms: 4
- Full bathrooms: 3
- 1/2 bathrooms: 1
Primary bedroom
- Features: Carpet, Ceiling Fan(s), Walk-In Closet(s)
- Level: First
- Dimensions: 14 x 16
Bedroom 2
- Features: Carpet, Walk-In Closet(s)
- Level: Second
- Dimensions: 13 x 13
Bedroom 3
- Features: Carpet, Walk-In Closet(s)
- Level: Second
- Dimensions: 11 x 13
Bedroom 4
- Features: Carpet
- Level: Second
- Dimensions: 12 x 16
Primary bathroom
- Features: Ceramic Tiles, Double Vanity, Quartz Counter, Separate Shower And Tub
- Level: First
Bathroom 3
- Features: Ceramic Tiles, Quartz Counter, Shower Only
- Level: Second
- Dimensions: 5 x 10
Bathroom 4
- Features: Shower Over Tub
- Level: Second
- Dimensions: 5 x 11
Breakfast room
- Features: Wood Floor
- Level: First
- Dimensions: 9 x 16
Great room
- Features: Built-in Features, Ceiling Fan(s), Fireplace, Wood Floor
- Level: First
- Dimensions: 16 x 17
Half bath
- Features: Ceramic Tiles
- Level: First
- Dimensions: 5 x 7
Kitchen
- Features: Kitchen Island, Pantry, Quartz Counter, Wood Floor
- Level: First
- Dimensions: 16 x 16
Laundry
- Features: Built-in Features, Ceramic Tiles
- Level: First
- Dimensions: 7 x 7
Loft
- Features: Carpet
- Level: Second
- Dimensions: 15 x 16
Heating
- Natural Gas
Cooling
- Electric
Appliances
- Included: Cooktop, Dishwasher, Disposal, Exhaust Fan, Humidifier, Microwave, Gas Range, Stainless Steel Appliance(s)
- Laundry: Laundry Room, Main Level
Features
- Ceiling Fan(s), Custom Cabinets, Kitchen Island, Painted Cabinets, Pantry, Walk-In Closet(s)
- Flooring: Carpet, Ceramic Tile, Wood
- Basement: Egress Window(s),Full,Bath/Stubbed
- Number of fireplaces: 1
- Fireplace features: Gas, Great Room
Interior area
- Total structure area: 2,896
- Total interior livable area: 2,896 sqft
- Finished area above ground: 2,896
- Finished area below ground: 0
Property
Parking
- Total spaces: 3
- Parking features: Attached, Garage Faces Front
- Attached garage spaces: 3
Features
- Patio & porch: Covered
Lot
- Size: 10,400 sqft
- Features: City Lot
Details
- Parcel number: 70500050200000000
Construction
Type & style
- Home type: SingleFamily
- Architectural style: Contemporary
- Property subtype: Single Family Residence
Materials
- Stone Trim, Stucco & Frame
- Roof: Composition
Condition
- New Construction
- New construction: Yes
- Year built: 2022
Details
- Builder model: Harrison
- Builder name: Stewart Builders
Utilities & green energy
- Sewer: Public Sewer
- Water: Public
Community & neighborhood
Security
- Security features: Smoke Detector(s)
Location
- Region: Lees Summit
- Subdivision: Cobey Creek
HOA & financial
HOA
- Has HOA: Yes
- HOA fee: $900 annually
- Amenities included: Play Area, Pool
- Services included: Curbside Recycle, Trash
- Association name: Cobey Creek
Other
Other facts
- Listing terms: Cash,Conventional,VA Loan
- Ownership: Private
Price history
| Date | Event | Price |
|---|---|---|
| 5/2/2023 | Sold | -- |
Source: | ||
| 3/28/2023 | Pending sale | $631,900$218/sqft |
Source: | ||
| 11/30/2022 | Listed for sale | $631,900$218/sqft |
Source: | ||
| 11/30/2022 | Listing removed | -- |
Source: | ||
| 9/2/2022 | Listed for sale | $631,900$218/sqft |
Source: | ||
Public tax history
| Year | Property taxes | Tax assessment |
|---|---|---|
| 2024 | $8,011 +566.3% | $110,941 +561.4% |
| 2023 | $1,202 +42.5% | $16,773 +60.5% |
| 2022 | $844 -2% | $10,450 |
Find assessor info on the county website
Neighborhood: 64082
Nearby schools
GreatSchools rating
- 4/10Trailridge Elementary SchoolGrades: K-5Distance: 1.3 mi
- 6/10Summit Lakes Middle SchoolGrades: 6-8Distance: 1.3 mi
- 9/10Lee's Summit West High SchoolGrades: 9-12Distance: 2.4 mi
Schools provided by the listing agent
- Elementary: Trailridge
- Middle: Summit Lakes
- High: Lee's Summit West
Source: Heartland MLS as distributed by MLS GRID. This data may not be complete. We recommend contacting the local school district to confirm school assignments for this home.
Get a cash offer in 3 minutes
Find out how much your home could sell for in as little as 3 minutes with a no-obligation cash offer.
Estimated market value
$639,900
Get a cash offer in 3 minutes
Find out how much your home could sell for in as little as 3 minutes with a no-obligation cash offer.
Estimated market value
$639,900



