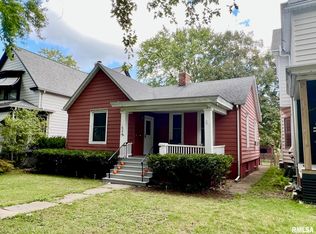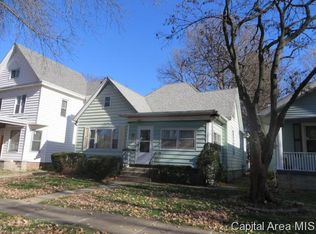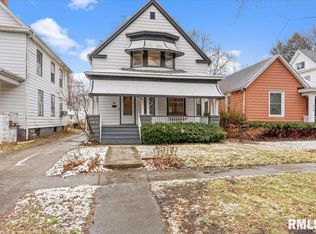Sold for $169,000
$169,000
536 S State St, Springfield, IL 62704
4beds
3,155sqft
Single Family Residence, Residential
Built in ----
7,314.4 Square Feet Lot
$202,900 Zestimate®
$54/sqft
$1,706 Estimated rent
Home value
$202,900
$189,000 - $219,000
$1,706/mo
Zestimate® history
Loading...
Owner options
Explore your selling options
What's special
Tons of charm along with modern updates in this large home located near Washington Park. Rebuilt front porch perfect for swinging and visiting. Huge walk in pantry off kitchen. Pantry was formerly a full bath and still has the plumbing intact. Main floor laundry offers plenty of storage space. And the finished attic offers endless options. Fully fenced yard. This house lives large. Some updated windows, new roof in '22 over the laundry and family room, some new flooring and freshly painted, there isn't much left to do but move in. Inspections welcome, but selling as is.
Zillow last checked: 8 hours ago
Listing updated: October 10, 2023 at 01:02pm
Listed by:
Dane Cookson Pref:217-971-8101,
The Real Estate Group, Inc.
Bought with:
Tiana Burnett, 475203921
Keller Williams Capital
Source: RMLS Alliance,MLS#: CA1024469 Originating MLS: Capital Area Association of Realtors
Originating MLS: Capital Area Association of Realtors

Facts & features
Interior
Bedrooms & bathrooms
- Bedrooms: 4
- Bathrooms: 2
- Full bathrooms: 2
Bedroom 1
- Level: Upper
- Dimensions: 12ft 6in x 15ft 6in
Bedroom 2
- Level: Upper
- Dimensions: 12ft 1in x 14ft 8in
Bedroom 3
- Level: Upper
- Dimensions: 9ft 4in x 14ft 8in
Bedroom 4
- Level: Main
- Dimensions: 14ft 0in x 14ft 8in
Other
- Level: Main
- Dimensions: 14ft 0in x 14ft 8in
Family room
- Level: Main
- Dimensions: 19ft 1in x 19ft 11in
Kitchen
- Level: Main
- Dimensions: 18ft 7in x 14ft 7in
Laundry
- Level: Main
- Dimensions: 19ft 1in x 9ft 1in
Living room
- Level: Main
- Dimensions: 14ft 11in x 15ft 6in
Main level
- Area: 1812
Recreation room
- Dimensions: 28ft 3in x 33ft 1in
Upper level
- Area: 1343
Heating
- Forced Air
Cooling
- Central Air
Appliances
- Included: Dishwasher, Disposal, Range Hood, Range, Refrigerator, Gas Water Heater
Features
- Ceiling Fan(s)
- Windows: Window Treatments
- Basement: Partial
- Attic: Storage
- Number of fireplaces: 2
- Fireplace features: Family Room, Decorative, Living Room
Interior area
- Total structure area: 3,155
- Total interior livable area: 3,155 sqft
Property
Parking
- Total spaces: 2
- Parking features: Detached
- Garage spaces: 2
Features
- Levels: Two
Lot
- Size: 7,314 sqft
- Dimensions: 40 x 182.86
- Features: Level
Details
- Parcel number: 1433.0177009
- Other equipment: Radon Mitigation System
Construction
Type & style
- Home type: SingleFamily
- Property subtype: Single Family Residence, Residential
Materials
- Frame, Aluminum Siding
- Foundation: Brick/Mortar
- Roof: Shingle
Condition
- New construction: No
Utilities & green energy
- Sewer: Public Sewer
- Water: Public
- Utilities for property: Cable Available
Community & neighborhood
Security
- Security features: Security System
Location
- Region: Springfield
- Subdivision: None
Other
Other facts
- Road surface type: Paved
Price history
| Date | Event | Price |
|---|---|---|
| 10/6/2023 | Sold | $169,000$54/sqft |
Source: | ||
| 9/8/2023 | Pending sale | $169,000$54/sqft |
Source: | ||
| 8/31/2023 | Listed for sale | $169,000+45.7%$54/sqft |
Source: | ||
| 1/12/2017 | Sold | $116,000-0.9%$37/sqft |
Source: | ||
| 11/28/2016 | Pending sale | $117,000$37/sqft |
Source: The Real Estate Group Inc. #165117 Report a problem | ||
Public tax history
| Year | Property taxes | Tax assessment |
|---|---|---|
| 2024 | $5,017 +50.7% | $59,732 +36.8% |
| 2023 | $3,330 +4.9% | $43,667 +5.4% |
| 2022 | $3,174 +4.1% | $41,422 +3.9% |
Find assessor info on the county website
Neighborhood: Historic West Side
Nearby schools
GreatSchools rating
- 2/10Elizabeth Graham Elementary SchoolGrades: K-5Distance: 0.1 mi
- 3/10Benjamin Franklin Middle SchoolGrades: 6-8Distance: 1.6 mi
- 7/10Springfield High SchoolGrades: 9-12Distance: 0.4 mi
Get pre-qualified for a loan
At Zillow Home Loans, we can pre-qualify you in as little as 5 minutes with no impact to your credit score.An equal housing lender. NMLS #10287.


