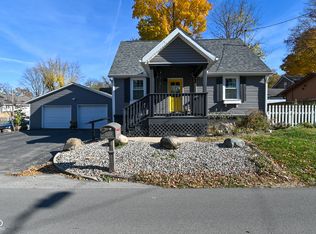Pendleton Craftsman Beauty! This Charming 3 Bdrm, 2 Full Bath Home Is Awaiting You! Completely Remodeled With Open Concept Farmhouse Inspired Kitchen, Dining & Living Area. Gorgeous Quartz Counter Tops, Shaker Cabinets, Subway Tile, Breakfast Bar, New Ss Appl. & Hidden Pantry. Living Room Keeps The Character Of Craftsman Style With Built-In Bookshelves Flanking The Stacked Stone Frplc., Original Hardwood Floors, Tons Of Natural Light Through Abundance Of New Windows. Main Floor Master With 2 Lg Bdrms Up (both Have Walk-In Closets). Fall In Love With The Front Porch Featuring Original Restored Front Door & Massive Brick Columns, Paver Patio Outback With Concrete Area And Basketball Goal + Oversize 2 Car Garage. Don't Miss This One!
This property is off market, which means it's not currently listed for sale or rent on Zillow. This may be different from what's available on other websites or public sources.
