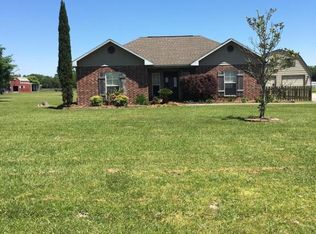This horse farm property is the full package with a ton of amenities. Located on 6 3/4 acres of white vinyl fencing offers plenty of room for all those beautiful horses. Lets start with the Acadian Style home built in 1999 and updated in 2015 with 2,963 sqft. You will find 3 bedrooms, 3 full bathrooms, kitchen open to breakfast area, formal dining room, living room with wood burning fireplace and custom built-ins, extra large master bedroom with ensuite bathroom on the first floor. Second floor consist of 2 large bedrooms, bathroom and landing area that can be used for an office and or small living room.The kitchen features custom built red oak cabinets with granite counter tops, 5 burner touch tone cook top, separate oven, and large island with storage and additional seating. The master suite is large enough to have a separate seating area and the bathroom features include dual sinks, garden tub, separate shower and a large walk-in closet. The oversized laundry room has a sink, linen closet and additional cabinetry for storage and room for an upright freezer. Moving to the exterior of the home one will have plenty of room to entertain and lots of storage for BIG TOYS as well as several horses. The rear yard is fenced in with solid white vinyl fencing, a large deck area, 12x16 Cypress pergola with ceiling fan and lights, a covered barbecue area complete with BBQ pit, refrigerator and sink and there is also plenty of room if you wanted a pool. Beyond the solid fenced area, the 30 x 40 metal barn with 10 stalls that are 12 x 12 with sliding doors, 12 x 24 feed & tack room, 12 concrete alleyway in front of exterior stalls and 12 x 56 concrete wash area behind the barn...there is also a 4 horse Priefert electric horse walker. In addition to that there is a 30 x 40 metal shop with 16 x 40 covers off each side, a 16 x 26 aluminum cover that covers the 30 KW JD diesel powered generator (will power house, shop & barn) and used to park third vehicle. Also, an additional 18 x 36 metal cover was added for a motor home. DID NOT FLOOD!!! See elevation cert attached. This kind of home doesnt come along often!!! Schedule your showing today.
This property is off market, which means it's not currently listed for sale or rent on Zillow. This may be different from what's available on other websites or public sources.
