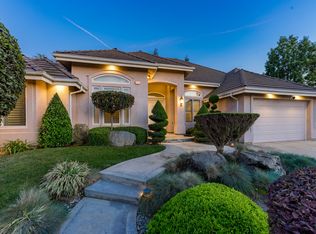Sold for $1,262,500 on 01/24/25
$1,262,500
536 Rio View Cir, Fresno, CA 93711
4beds
3baths
3,480sqft
Residential, Single Family Residence
Built in 2008
0.32 Acres Lot
$1,059,200 Zestimate®
$363/sqft
$2,993 Estimated rent
Home value
$1,059,200
$964,000 - $1.17M
$2,993/mo
Zestimate® history
Loading...
Owner options
Explore your selling options
What's special
This stunning home offers panoramic views of the Bluffs, nestled in a gated community with an inviting pool. The beautifully designed open kitchen boasts top-tier Monogram appliances, a Fisher & Paykel 5-burner gas stove, glass-front Kitchen Craft cabinetry, granite countertops, and a spacious center island, making it a chef's dream. Adjacent to the formal dining room, with its built-in hutch, is a well-appointed butler's pantry complete with a wine fridge, perfect for entertaining. The family room, featuring a vaulted ceiling, fireplace, and built-in bookshelves, seamlessly opens to the rear patio and pool area, creating an ideal space for both relaxation and hosting guests. The Main Master Suite is a true retreat, offering breathtaking views of the Bluffs, dual walk-in closets, dual sinks, a spacious tiled shower and a luxurious soaking tub. A unique feature of this home is the isolated SECOND Master Suite, also with stunning Bluff views, its own private entrance to the back patio, a walk-in closet, and an en-suite bath. The two additional bedrooms are thoughtfully situated away from the second master suite. Bedroom 3 includes a built-in desk, shelves, bookcases, and a walk-in closet, while Bedroom 4 offers ample space & easy access to the hall bath, which features a roomy tiled shower, granite countertop, and a charming leaded glass accent window. The spacious laundry room is equipped with abundant counter space, storage cabinets, and a large closet.
Zillow last checked: 8 hours ago
Listing updated: January 26, 2025 at 06:49pm
Listed by:
Linda Coelho DRE #00626998 559-940-4440,
B & B Realty
Bought with:
Linda Coelho, DRE #00626998
B & B Realty
Source: Fresno MLS,MLS#: 617232Originating MLS: Fresno MLS
Facts & features
Interior
Bedrooms & bathrooms
- Bedrooms: 4
- Bathrooms: 3
Primary bedroom
- Area: 0
- Dimensions: 0 x 0
Bedroom 1
- Area: 0
- Dimensions: 0 x 0
Bedroom 2
- Area: 0
- Dimensions: 0 x 0
Bedroom 3
- Area: 0
- Dimensions: 0 x 0
Bedroom 4
- Area: 0
- Dimensions: 0 x 0
Bathroom
- Features: Tub/Shower, Shower, Oval Tub
Dining room
- Features: Formal
- Area: 0
- Dimensions: 0 x 0
Family room
- Area: 0
- Dimensions: 0 x 0
Kitchen
- Features: Eat-in Kitchen, Breakfast Bar, Pantry
- Area: 0
- Dimensions: 0 x 0
Living room
- Area: 0
- Dimensions: 0 x 0
Basement
- Area: 0
Heating
- Has Heating (Unspecified Type)
Cooling
- 13+ SEER A/C, Central Air
Appliances
- Included: Built In Range/Oven, Gas Appliances, Disposal, Dishwasher, Microwave, Wine Refrigerator
- Laundry: Inside, Utility Room, Gas Dryer Hookup, Electric Dryer Hookup
Features
- Isolated Bedroom, Isolated Bathroom, Loft
- Flooring: Carpet, Tile, Hardwood
- Windows: Double Pane Windows
- Number of fireplaces: 1
- Fireplace features: Wood Burning
Interior area
- Total structure area: 3,480
- Total interior livable area: 3,480 sqft
Property
Parking
- Parking features: Garage Door Opener, Garage
- Has attached garage: Yes
Accessibility
- Accessibility features: Wheel Chair Access, Accessible Doors, One Level Floor
Features
- Levels: One
- Stories: 1
- Patio & porch: Covered, Concrete
- Has private pool: Yes
- Pool features: Gunite, Grassy Area, Pebble, Private, In Ground
- Fencing: Fenced
- Has view: Yes
- View description: Bluff View
Lot
- Size: 0.32 Acres
- Dimensions: 100 x 140
- Features: Urban, Cul-De-Sac, Sprinklers In Front, Sprinklers In Rear, Sprinklers Auto, Mature Landscape
Details
- Parcel number: 40277009
- Zoning: RS3
- Special conditions: Estate Sale
Construction
Type & style
- Home type: SingleFamily
- Property subtype: Residential, Single Family Residence
Materials
- Stucco
- Foundation: Concrete
- Roof: Tile
Condition
- Year built: 2008
Details
- Builder name: Lev
Utilities & green energy
- Sewer: Public Sewer
- Water: Public
- Utilities for property: Public Utilities
Community & neighborhood
Security
- Security features: Security Gate
Location
- Region: Fresno
HOA & financial
HOA
- Has HOA: Yes
- HOA fee: $145 monthly
Other financial information
- Total actual rent: 0
Other
Other facts
- Listing agreement: Exclusive Right To Sell
Price history
| Date | Event | Price |
|---|---|---|
| 1/24/2025 | Sold | $1,262,500-6.5%$363/sqft |
Source: Fresno MLS #617232 Report a problem | ||
| 11/7/2024 | Pending sale | $1,350,000$388/sqft |
Source: Fresno MLS #617232 Report a problem | ||
| 10/18/2024 | Price change | $1,350,000-6.9%$388/sqft |
Source: Fresno MLS #617232 Report a problem | ||
| 9/3/2024 | Price change | $1,450,000-13.4%$417/sqft |
Source: Fresno MLS #617232 Report a problem | ||
| 8/21/2024 | Listed for sale | $1,675,000$481/sqft |
Source: Fresno MLS #617232 Report a problem | ||
Public tax history
Tax history is unavailable.
Neighborhood: Bullard
Nearby schools
GreatSchools rating
- 5/10Pinedale Elementary SchoolGrades: K-6Distance: 1.2 mi
- 7/10Kastner Intermediate SchoolGrades: 7-8Distance: 1.7 mi
- 9/10Clovis West High SchoolGrades: 9-12Distance: 2.2 mi
Schools provided by the listing agent
- Elementary: Pinedale
- Middle: Kastner
- High: Clovis West
Source: Fresno MLS. This data may not be complete. We recommend contacting the local school district to confirm school assignments for this home.

Get pre-qualified for a loan
At Zillow Home Loans, we can pre-qualify you in as little as 5 minutes with no impact to your credit score.An equal housing lender. NMLS #10287.
Sell for more on Zillow
Get a free Zillow Showcase℠ listing and you could sell for .
$1,059,200
2% more+ $21,184
With Zillow Showcase(estimated)
$1,080,384