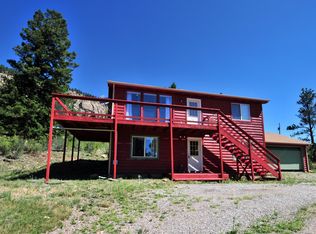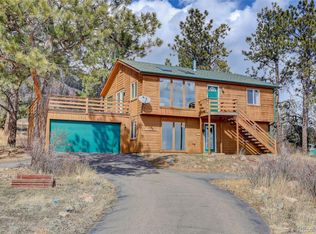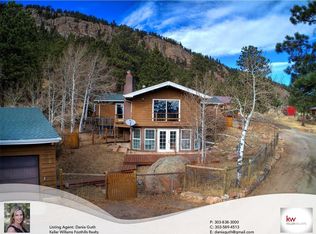Sold for $550,000
$550,000
536 Rim Rock Road, Bailey, CO 80421
3beds
1,212sqft
Single Family Residence
Built in 1995
1.6 Acres Lot
$584,600 Zestimate®
$454/sqft
$2,888 Estimated rent
Home value
$584,600
$555,000 - $614,000
$2,888/mo
Zestimate® history
Loading...
Owner options
Explore your selling options
What's special
MOUNTAIN RANCH-STYLE HOME with MOUNTAIN VIEWS | LOCATED ON 1.6 FLAT ACRES | ATTACHED GARAGE (616 sq/ft) and LARGE BARN (1080 sq/ft) | PAVED PRIVATE DRIVEWAY. Located just a couple of miles south of Pine Junction- easy access to 285 and Conifer. View link: https://www.listingsmagic.com/244127 ~Mountain ranch style home, main level living, 3 bedrooms, 2 full bathrooms, family room, open updated kitchen with hardwood floors & granite countertops, dining area. deck with gas grill for cookouts & fun. Beautiful mountains views. Attached large 2 space garage w/ workshop area and storage. Big barn (located left of the home) 2 stalls and open areas for storage. Great for workshop & hobbies. Horses allowed on the property. Private level land situated on 1.6 Acres for entertaining, gardening & play. Private paved driveway. Aspen, pine and evergreen trees. (Private well, septic and leach field. natural gas). Generator, grill and weather station included in sale. Move in Ready. RV parking available. Short drive to Conifer Town Center or Bailey and easy commute to Denver Metro. Call for Your Private Tour.
Zillow last checked: 8 hours ago
Listing updated: September 13, 2023 at 03:49pm
Listed by:
Kathryn L Carlson 303-816-9199 Kathryn@HomesLifestyles.com,
Homes and Lifestyles of CO
Bought with:
Kathryn L Carlson, 40017078
Homes and Lifestyles of CO
Source: REcolorado,MLS#: 2608088
Facts & features
Interior
Bedrooms & bathrooms
- Bedrooms: 3
- Bathrooms: 2
- Full bathrooms: 2
- Main level bathrooms: 2
- Main level bedrooms: 3
Primary bedroom
- Description: Main Floor Primary Bedroom
- Level: Main
Bedroom
- Description: Main Floor Bedroom, Guest Room, Hobby Room Or Office
- Level: Main
Bedroom
- Description: Main Floor Bedroom, Guest Room Of Office
- Level: Main
Primary bathroom
- Description: Main Floor Primary Attached Full Bathroom
- Level: Main
Bathroom
- Description: Main Floor Full Bathroom
- Level: Main
Dining room
- Description: Dining Area Next To Open Kitchen
- Level: Main
Family room
- Description: Open Family Room W/Sliding Glass Door To Deck For Entertaining
- Level: Main
Kitchen
- Description: Open Kitchen W/Granite Countertops & Hardwood Floors
- Level: Main
Laundry
- Description: Main Floor Laundry Room | Washer And Dryer Included
- Level: Main
Utility room
- Description: Furnace Forced Air, Water Softener
- Level: Main
Workshop
- Description: Workshop In Garage W/ Work Bench And Attached Shelving For Storage
- Level: Main
Heating
- Floor Furnace, Forced Air, Natural Gas
Cooling
- Has cooling: Yes
Appliances
- Included: Dishwasher, Dryer, Gas Water Heater, Microwave, Oven, Range, Refrigerator, Trash Compactor, Washer, Water Purifier, Water Softener
- Laundry: In Unit
Features
- Ceiling Fan(s), Eat-in Kitchen, Granite Counters, High Ceilings, No Stairs, Open Floorplan, Pantry
- Flooring: Carpet, Wood
- Windows: Double Pane Windows, Window Coverings
- Basement: Crawl Space
- Common walls with other units/homes: No Common Walls
Interior area
- Total structure area: 1,212
- Total interior livable area: 1,212 sqft
- Finished area above ground: 1,212
- Finished area below ground: 0
Property
Parking
- Total spaces: 7
- Parking features: Asphalt, Dry Walled, Exterior Access Door, Lighted, Oversized, Storage
- Attached garage spaces: 2
- Details: Off Street Spaces: 4, RV Spaces: 1
Features
- Levels: One
- Stories: 1
- Patio & porch: Deck
- Exterior features: Barbecue, Garden, Gas Grill, Lighting, Private Yard
- Fencing: None
- Has view: Yes
- View description: Mountain(s)
Lot
- Size: 1.60 Acres
- Features: Fire Mitigation, Foothills, Landscaped, Level, Many Trees
- Residential vegetation: Aspen, Mixed, Natural State, Wooded
Details
- Parcel number: 43763
- Zoning: Residential
- Special conditions: Standard
- Horses can be raised: Yes
- Horse amenities: Loafing Shed, Tack Room, Water Not Provided
Construction
Type & style
- Home type: SingleFamily
- Architectural style: Traditional
- Property subtype: Single Family Residence
Materials
- Frame, Vinyl Siding
- Roof: Metal
Condition
- Year built: 1995
Utilities & green energy
- Water: Private, Well
- Utilities for property: Electricity Connected, Natural Gas Available, Natural Gas Connected, Phone Available, Phone Connected
Community & neighborhood
Security
- Security features: Carbon Monoxide Detector(s), Security System, Smoke Detector(s)
Location
- Region: Bailey
- Subdivision: Mckinley Subdivision
Other
Other facts
- Listing terms: 1031 Exchange,Cash,Conventional
- Ownership: Individual
- Road surface type: Gravel
Price history
| Date | Event | Price |
|---|---|---|
| 4/10/2023 | Sold | $550,000$454/sqft |
Source: | ||
Public tax history
| Year | Property taxes | Tax assessment |
|---|---|---|
| 2025 | $1,843 +30.3% | $37,430 +47.4% |
| 2024 | $1,414 +12.2% | $25,390 -31.6% |
| 2023 | $1,261 -22.8% | $37,130 +34.6% |
Find assessor info on the county website
Neighborhood: 80421
Nearby schools
GreatSchools rating
- 7/10Deer Creek Elementary SchoolGrades: PK-5Distance: 2.7 mi
- 8/10Fitzsimmons Middle SchoolGrades: 6-8Distance: 6.5 mi
- 5/10Platte Canyon High SchoolGrades: 9-12Distance: 6.4 mi
Schools provided by the listing agent
- Elementary: Deer Creek
- Middle: Fitzsimmons
- High: Platte Canyon
- District: Platte Canyon RE-1
Source: REcolorado. This data may not be complete. We recommend contacting the local school district to confirm school assignments for this home.
Get a cash offer in 3 minutes
Find out how much your home could sell for in as little as 3 minutes with a no-obligation cash offer.
Estimated market value$584,600
Get a cash offer in 3 minutes
Find out how much your home could sell for in as little as 3 minutes with a no-obligation cash offer.
Estimated market value
$584,600


