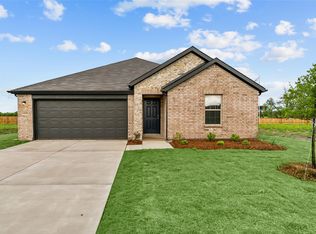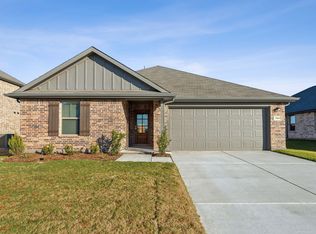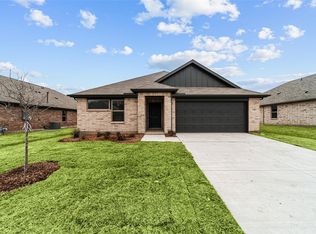Sold on 03/04/25
Price Unknown
536 Ridgewood Dr, Van Alstyne, TX 75495
4beds
2,572sqft
Single Family Residence
Built in 2024
7,405.2 Square Feet Lot
$352,000 Zestimate®
$--/sqft
$2,676 Estimated rent
Home value
$352,000
$306,000 - $405,000
$2,676/mo
Zestimate® history
Loading...
Owner options
Explore your selling options
What's special
MLS# 20742079 - Built by Cambridge Homes, LLC - Ready Now! ~ The Providence is the perfect 2-story Single Family home. The first floor has an Owner’s suite and a guest bedroom. The second floor offers a Game Room and 2 bedrooms.
Zillow last checked: 8 hours ago
Listing updated: March 07, 2025 at 01:24pm
Listed by:
Ben Caballero 0096651 888-872-6006,
HomesUSA.com 888-872-6006
Bought with:
Anil Battepati
Texas Properties
Source: NTREIS,MLS#: 20742079
Facts & features
Interior
Bedrooms & bathrooms
- Bedrooms: 4
- Bathrooms: 3
- Full bathrooms: 3
Primary bedroom
- Features: Dual Sinks, Walk-In Closet(s)
- Level: First
- Dimensions: 15 x 17
Bedroom
- Level: Second
- Dimensions: 10 x 12
Bedroom
- Level: Second
- Dimensions: 12 x 11
Bedroom
- Level: Second
- Dimensions: 12 x 11
Dining room
- Level: First
- Dimensions: 15 x 9
Game room
- Level: Second
- Dimensions: 13 x 20
Kitchen
- Features: Pantry
- Level: First
- Dimensions: 12 x 18
Living room
- Level: First
- Dimensions: 22 x 15
Utility room
- Features: Closet
- Level: First
- Dimensions: 7 x 9
Heating
- Central, Electric
Cooling
- Central Air
Appliances
- Included: Dishwasher, Gas Cooktop, Disposal, Gas Oven, Gas Range, Microwave
Features
- High Speed Internet, Kitchen Island, Pantry, Cable TV, Walk-In Closet(s)
- Flooring: Carpet, Vinyl
- Has basement: No
- Has fireplace: No
Interior area
- Total interior livable area: 2,572 sqft
Property
Parking
- Total spaces: 2
- Parking features: Door-Multi
- Attached garage spaces: 2
Features
- Levels: Two
- Stories: 2
- Pool features: None
Lot
- Size: 7,405 sqft
Details
- Parcel number: 446036
Construction
Type & style
- Home type: SingleFamily
- Architectural style: Traditional,Detached
- Property subtype: Single Family Residence
Materials
- Brick
- Foundation: Slab
- Roof: Composition
Condition
- Year built: 2024
Utilities & green energy
- Sewer: Public Sewer
- Water: Public
- Utilities for property: Natural Gas Available, Sewer Available, Separate Meters, Water Available, Cable Available
Community & neighborhood
Community
- Community features: Sidewalks
Location
- Region: Van Alstyne
- Subdivision: Rolling Ridge
HOA & financial
HOA
- Has HOA: Yes
- HOA fee: $700 annually
- Services included: Association Management, Maintenance Grounds, Maintenance Structure
- Association name: INSIGHT ASSOCIATION MANAGEMENT
- Association phone: 214-494-6002
Price history
| Date | Event | Price |
|---|---|---|
| 6/15/2025 | Listing removed | $2,250$1/sqft |
Source: Zillow Rentals | ||
| 6/3/2025 | Price change | $2,250-4.3%$1/sqft |
Source: Zillow Rentals | ||
| 5/22/2025 | Listed for rent | $2,350$1/sqft |
Source: Zillow Rentals | ||
| 5/22/2025 | Listing removed | $2,350$1/sqft |
Source: Zillow Rentals | ||
| 3/17/2025 | Price change | $2,350-6%$1/sqft |
Source: Zillow Rentals | ||
Public tax history
| Year | Property taxes | Tax assessment |
|---|---|---|
| 2025 | -- | $364,710 +689.6% |
| 2024 | $1,029 -28.1% | $46,190 -28% |
| 2023 | $1,430 | $64,134 |
Find assessor info on the county website
Neighborhood: 75495
Nearby schools
GreatSchools rating
- 8/10John and Nelda Partin Elementary SchoolGrades: PK-5Distance: 3.1 mi
- 8/10Van Alstyne J High SchoolGrades: 6-8Distance: 1.2 mi
- 7/10Van Alstyne High SchoolGrades: 9-12Distance: 0.7 mi
Schools provided by the listing agent
- Elementary: Bob and Lola Sanford
- High: Van Alstyne
- District: Van Alstyne ISD
Source: NTREIS. This data may not be complete. We recommend contacting the local school district to confirm school assignments for this home.
Get a cash offer in 3 minutes
Find out how much your home could sell for in as little as 3 minutes with a no-obligation cash offer.
Estimated market value
$352,000
Get a cash offer in 3 minutes
Find out how much your home could sell for in as little as 3 minutes with a no-obligation cash offer.
Estimated market value
$352,000


