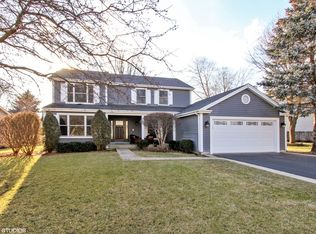Closed
$390,000
536 Ridgewood Dr, Cary, IL 60013
3beds
2,404sqft
Single Family Residence
Built in 1989
-- sqft lot
$406,400 Zestimate®
$162/sqft
$3,140 Estimated rent
Home value
$406,400
$370,000 - $447,000
$3,140/mo
Zestimate® history
Loading...
Owner options
Explore your selling options
What's special
Welcome home to this beautifully updated gem in a desirable neighborhood. Step inside to find hardwood floors throughout main level, leading you to the spacious Living Room and Dining area. The updated Kitchen is chef's dream, featuring Granite Counters, Stainless Steel Appliances and Built-In Pantry with pullout shelving for all your storage needs, spacious layout with Kitchen being open up to lower level Family Room with wood burning fireplace & hardwood flooring, upstairs you will find Master Bedroom with beautifully updated en-suite Bathroom along with two additional Bedrooms and another full Bathroom providing plenty of room for guests or family members, all Bedrooms have hardwood flooring, need more space, head down to the finished subbasement with a cozy Rec Room and office - perfect for those who work from home or need a quiet retreat, Outside enjoy the privacy of the fenced yard with a deck and patio for summer BBQs and gatherings. This home truly has it all-from the modern updates to the charming details, there is something here for everyone, don't miss out on the opportunity to make this your dream home!
Zillow last checked: 8 hours ago
Listing updated: December 14, 2024 at 12:25am
Listing courtesy of:
Maria Radwan 815-405-3738,
Baird & Warner
Bought with:
Alicia Kuzma
RE/MAX City
Source: MRED as distributed by MLS GRID,MLS#: 12187715
Facts & features
Interior
Bedrooms & bathrooms
- Bedrooms: 3
- Bathrooms: 3
- Full bathrooms: 2
- 1/2 bathrooms: 1
Primary bedroom
- Features: Flooring (Hardwood), Bathroom (Full)
- Level: Second
- Area: 198 Square Feet
- Dimensions: 18X11
Bedroom 2
- Features: Flooring (Hardwood)
- Level: Second
- Area: 176 Square Feet
- Dimensions: 16X11
Bedroom 3
- Features: Flooring (Hardwood)
- Level: Second
- Area: 120 Square Feet
- Dimensions: 12X10
Dining room
- Features: Flooring (Hardwood), Window Treatments (Curtains/Drapes)
- Level: Main
- Area: 100 Square Feet
- Dimensions: 10X10
Eating area
- Features: Flooring (Ceramic Tile)
- Level: Main
Family room
- Features: Flooring (Hardwood)
- Level: Lower
- Area: 273 Square Feet
- Dimensions: 21X13
Kitchen
- Features: Kitchen (Eating Area-Breakfast Bar, Eating Area-Table Space, Pantry-Closet, Custom Cabinetry, Granite Counters, Updated Kitchen), Flooring (Ceramic Tile)
- Level: Main
- Area: 160 Square Feet
- Dimensions: 16X10
Laundry
- Features: Flooring (Ceramic Tile)
- Level: Lower
Living room
- Features: Flooring (Hardwood), Window Treatments (Curtains/Drapes)
- Level: Main
- Area: 216 Square Feet
- Dimensions: 18X12
Office
- Features: Flooring (Carpet)
- Level: Basement
- Area: 90 Square Feet
- Dimensions: 10X9
Recreation room
- Features: Flooring (Carpet)
- Level: Basement
- Area: 312 Square Feet
- Dimensions: 24X13
Heating
- Natural Gas
Cooling
- Central Air
Appliances
- Included: Range, Microwave, Dishwasher, Refrigerator, High End Refrigerator, Stainless Steel Appliance(s), Water Softener Owned, Gas Oven
- Laundry: Main Level
Features
- Granite Counters, Pantry
- Flooring: Hardwood
- Windows: Window Treatments
- Basement: Finished,Sub-Basement,Partial
- Number of fireplaces: 1
- Fireplace features: Wood Burning, Gas Starter, Family Room
Interior area
- Total structure area: 0
- Total interior livable area: 2,404 sqft
Property
Parking
- Total spaces: 2
- Parking features: Asphalt, Garage Door Opener, On Site, Garage Owned, Attached, Garage
- Attached garage spaces: 2
- Has uncovered spaces: Yes
Accessibility
- Accessibility features: No Disability Access
Features
- Levels: Tri-Level
- Patio & porch: Deck, Patio
- Fencing: Fenced
Lot
- Dimensions: 92X132X57X126
- Features: Landscaped
Details
- Parcel number: 1914378020
- Special conditions: None
- Other equipment: Water-Softener Owned, Ceiling Fan(s)
Construction
Type & style
- Home type: SingleFamily
- Property subtype: Single Family Residence
Materials
- Vinyl Siding
- Foundation: Concrete Perimeter
- Roof: Asphalt
Condition
- New construction: No
- Year built: 1989
Utilities & green energy
- Sewer: Public Sewer
- Water: Public
Community & neighborhood
Community
- Community features: Curbs, Sidewalks, Street Lights, Street Paved
Location
- Region: Cary
Other
Other facts
- Listing terms: Conventional
- Ownership: Fee Simple
Price history
| Date | Event | Price |
|---|---|---|
| 12/11/2024 | Sold | $390,000+1.3%$162/sqft |
Source: | ||
| 10/23/2024 | Contingent | $385,000$160/sqft |
Source: | ||
| 10/18/2024 | Listed for sale | $385,000+48.1%$160/sqft |
Source: | ||
| 12/8/2005 | Sold | $260,000+100%$108/sqft |
Source: Public Record Report a problem | ||
| 6/16/1998 | Sold | $130,000$54/sqft |
Source: Public Record Report a problem | ||
Public tax history
| Year | Property taxes | Tax assessment |
|---|---|---|
| 2024 | $7,363 +2.8% | $95,431 +11.8% |
| 2023 | $7,160 +2% | $85,351 +5.4% |
| 2022 | $7,019 +5.1% | $80,955 +7.3% |
Find assessor info on the county website
Neighborhood: 60013
Nearby schools
GreatSchools rating
- 4/10Briargate Elementary SchoolGrades: 1-5Distance: 0.9 mi
- 6/10Cary Jr High SchoolGrades: 6-8Distance: 2.6 mi
- 9/10Cary-Grove Community High SchoolGrades: 9-12Distance: 1.9 mi
Schools provided by the listing agent
- Elementary: Briargate Elementary School
- Middle: Cary Junior High School
- High: Cary-Grove Community High School
- District: 26
Source: MRED as distributed by MLS GRID. This data may not be complete. We recommend contacting the local school district to confirm school assignments for this home.
Get a cash offer in 3 minutes
Find out how much your home could sell for in as little as 3 minutes with a no-obligation cash offer.
Estimated market value$406,400
Get a cash offer in 3 minutes
Find out how much your home could sell for in as little as 3 minutes with a no-obligation cash offer.
Estimated market value
$406,400
