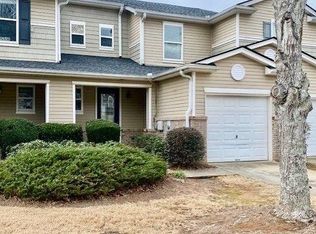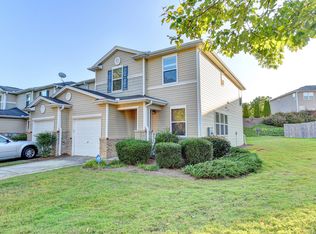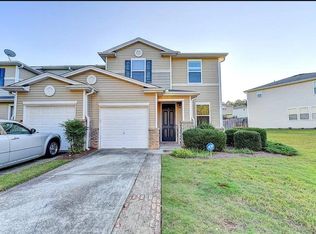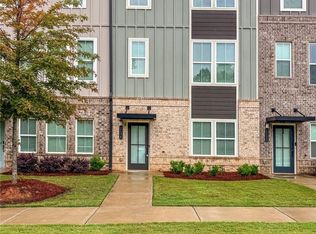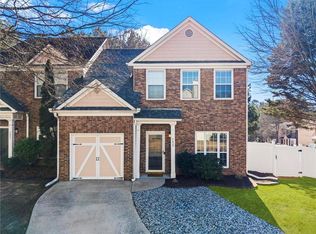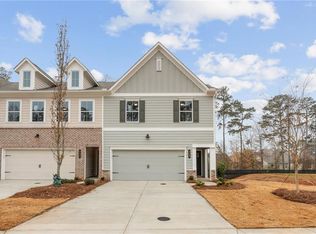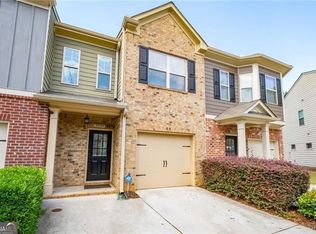Come see this beautifully renovated, open-concept townhome in the desirable Ridge Mill community! With a brand new roof, fresh paint throughout, new carpets, updated cabinets, and modern hardware, this home is move-in ready and waiting for you. Step inside to a bright, spacious living area, an entertainer’s dream, that flows seamlessly into the updated kitchen featuring stylish countertops and contemporary finishes. Enjoy the comfort of wood-look laminate flooring and thoughtful design touches throughout. Upstairs, the owner’s suite offers a relaxing retreat with a walk-in closet, garden tub, and separate shower. Two additional bedrooms and a shared full bath provide plenty of space for family, guests, or a home office. Outside your door, enjoy a vibrant community with a pool, playground, large greenspace and covered pavilion. Conveniently located right off Hwy 92 and near I-75, this gem offers easy access to Lake Allatoona, shopping, dining, and more. There’s even a fire station at the entrance for added peace of mind. Plus, this home is investor friendly and includes the washer, dryer, and refrigerator!
Active under contract
Price cut: $16K (1/10)
$299,000
536 Rendezvous Rd, Acworth, GA 30102
3beds
1,507sqft
Est.:
Townhouse, Residential
Built in 2006
2,613.6 Square Feet Lot
$298,500 Zestimate®
$198/sqft
$176/mo HOA
What's special
Modern hardwareStylish countertopsContemporary finishesUpdated kitchenLarge greenspaceBrand new roofUpdated cabinets
- 125 days |
- 833 |
- 54 |
Likely to sell faster than
Zillow last checked: 8 hours ago
Listing updated: February 14, 2026 at 06:57pm
Listing Provided by:
Samantha Bailey,
PMI Terminus 770-618-9225
Source: FMLS GA,MLS#: 7665758
Facts & features
Interior
Bedrooms & bathrooms
- Bedrooms: 3
- Bathrooms: 3
- Full bathrooms: 2
- 1/2 bathrooms: 1
Rooms
- Room types: Bathroom, Bedroom, Kitchen, Laundry, Living Room, Master Bathroom, Master Bedroom
Primary bedroom
- Features: None
- Level: None
Bedroom
- Features: None
Primary bathroom
- Features: Separate Tub/Shower
Dining room
- Features: None
Kitchen
- Features: Cabinets White, Kitchen Island, Pantry, Pantry Walk-In, View to Family Room
Heating
- Central
Cooling
- Ceiling Fan(s), Central Air
Appliances
- Included: Dishwasher, Disposal, Dryer, Electric Cooktop, Electric Oven, Microwave, Refrigerator, Washer
- Laundry: Upper Level
Features
- Recessed Lighting, Walk-In Closet(s)
- Flooring: Carpet, Laminate
- Windows: Shutters
- Basement: None
- Has fireplace: No
- Fireplace features: None
- Common walls with other units/homes: 2+ Common Walls
Interior area
- Total structure area: 1,507
- Total interior livable area: 1,507 sqft
Video & virtual tour
Property
Parking
- Total spaces: 1
- Parking features: Driveway, Garage
- Garage spaces: 1
- Has uncovered spaces: Yes
Accessibility
- Accessibility features: None
Features
- Levels: Two
- Stories: 2
- Patio & porch: Front Porch
- Exterior features: Private Yard, Rain Gutters, No Dock
- Pool features: In Ground
- Spa features: None
- Fencing: Back Yard,Wood
- Has view: Yes
- View description: Neighborhood, Trees/Woods
- Waterfront features: None
- Body of water: None
Lot
- Size: 2,613.6 Square Feet
- Features: Back Yard, Front Yard, Landscaped
Details
- Additional structures: Garage(s)
- Parcel number: 21N12J 142
- Other equipment: None
- Horse amenities: None
Construction
Type & style
- Home type: Townhouse
- Architectural style: Townhouse
- Property subtype: Townhouse, Residential
- Attached to another structure: Yes
Materials
- Aluminum Siding, Brick
- Foundation: Slab
- Roof: Shingle
Condition
- Resale
- New construction: No
- Year built: 2006
Details
- Builder name: Colony Homes
Utilities & green energy
- Electric: None
- Sewer: Public Sewer
- Water: Public
- Utilities for property: Cable Available, Electricity Available, Sewer Available, Water Available
Green energy
- Energy efficient items: None
- Energy generation: None
Community & HOA
Community
- Features: Homeowners Assoc, Playground, Pool, Sidewalks
- Security: None
- Subdivision: Ridge Mill
HOA
- Has HOA: Yes
- HOA fee: $176 monthly
Location
- Region: Acworth
Financial & listing details
- Price per square foot: $198/sqft
- Tax assessed value: $285,780
- Annual tax amount: $2,964
- Date on market: 10/14/2025
- Cumulative days on market: 112 days
- Ownership: Fee Simple
- Electric utility on property: Yes
- Road surface type: Asphalt
Estimated market value
$298,500
$284,000 - $313,000
$2,008/mo
Price history
Price history
| Date | Event | Price |
|---|---|---|
| 1/10/2026 | Price change | $299,000-5.1%$198/sqft |
Source: | ||
| 10/14/2025 | Listed for sale | $315,000+3.3%$209/sqft |
Source: | ||
| 9/16/2024 | Sold | $305,000-3.2%$202/sqft |
Source: | ||
| 8/31/2024 | Pending sale | $315,000$209/sqft |
Source: | ||
| 8/26/2024 | Contingent | $315,000$209/sqft |
Source: | ||
Public tax history
Public tax history
| Year | Property taxes | Tax assessment |
|---|---|---|
| 2025 | $2,931 -1.1% | $114,312 +1.3% |
| 2024 | $2,964 -1% | $112,884 -1% |
| 2023 | $2,996 +28.7% | $113,976 +28.7% |
Find assessor info on the county website
BuyAbility℠ payment
Est. payment
$1,779/mo
Principal & interest
$1411
Property taxes
$192
HOA Fees
$176
Climate risks
Neighborhood: 30102
Nearby schools
GreatSchools rating
- 7/10Oak Grove Elementary Fine Arts AcademyGrades: PK-5Distance: 0.6 mi
- 7/10E.T. Booth Middle SchoolGrades: 6-8Distance: 3.7 mi
- 8/10Etowah High SchoolGrades: 9-12Distance: 3.6 mi
Schools provided by the listing agent
- Elementary: Oak Grove - Cherokee
- Middle: E.T. Booth
- High: Etowah
Source: FMLS GA. This data may not be complete. We recommend contacting the local school district to confirm school assignments for this home.
- Loading
