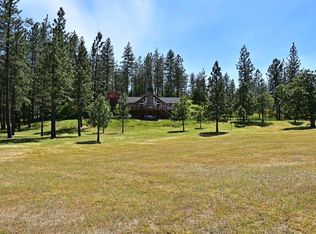Closed
$1,509,812
536 Ragsdale Rd, Trail, OR 97541
3beds
2baths
3,573sqft
Single Family Residence
Built in 2007
79.01 Acres Lot
$1,525,900 Zestimate®
$423/sqft
$3,010 Estimated rent
Home value
$1,525,900
$1.37M - $1.69M
$3,010/mo
Zestimate® history
Loading...
Owner options
Explore your selling options
What's special
Welcome to Acosta Family Ranch & Estate, a serene 79-acre property with rolling terrain, pastures, mature oaks, & wooded areas. The 4-acre private knoll features a deer-fenced homesite including the estate home, shop w/guest quarters, barn, chicken coop, & garden space. The home showcases Northwestern charm with rustic wood beams, real log siding, & lush landscaping, while also boasting grand vaulted ceilings, an open floor plan, kitchen, 3 bedrooms, & 2 bathrooms. The backyard offers an inground pool w/an impressive rock water feature & hot tub. The guest quarters provide 1,400+ SF w/kitchenette, 3 bedrooms, & 2 bathrooms. The attached shop spans 1,200 SF plus a 50-ft long carport. The 3,300 SF barn is great for animals or equipment, 1,800-ft grass runway with hangar, & wood shed round out this feature rich property. The area has abundant wildlife like deer, elk, & bear, & offers hunting opportunities. Located near Shady Cove, this peaceful retreat is perfect for outdoor enthusiasts.
Zillow last checked: 10 hours ago
Listing updated: September 18, 2025 at 02:47pm
Listed by:
Land Leader 844-281-4301
Bought with:
Windermere Van Vleet & Assoc2
Source: Oregon Datashare,MLS#: 220187541
Facts & features
Interior
Bedrooms & bathrooms
- Bedrooms: 3
- Bathrooms: 2
Heating
- Heat Pump, Propane
Cooling
- Heat Pump
Appliances
- Included: Dishwasher, Disposal, Dryer, Range, Range Hood, Refrigerator, Tankless Water Heater, Washer, Water Heater
Features
- Built-in Features, Ceiling Fan(s), Kitchen Island, Open Floorplan, Pantry, Primary Downstairs, Shower/Tub Combo, Soaking Tub, Solid Surface Counters, Vaulted Ceiling(s), Walk-In Closet(s)
- Flooring: Carpet, Hardwood, Tile
- Windows: Double Pane Windows, Vinyl Frames
- Basement: None
- Has fireplace: Yes
- Fireplace features: Living Room, Propane
- Common walls with other units/homes: No Common Walls
Interior area
- Total structure area: 2,429
- Total interior livable area: 3,573 sqft
Property
Parking
- Total spaces: 2
- Parking features: Attached, Driveway, Garage Door Opener, Gated, Gravel, RV Access/Parking, RV Garage
- Attached garage spaces: 2
- Has uncovered spaces: Yes
Features
- Levels: One
- Stories: 1
- Patio & porch: Patio
- Exterior features: RV Hookup
- Has private pool: Yes
- Pool features: Outdoor Pool
- Spa features: Spa/Hot Tub
- Fencing: Fenced
- Has view: Yes
- View description: Mountain(s), Territorial
- Waterfront features: Creek
Lot
- Size: 79.01 Acres
- Features: Garden, Landscaped, Native Plants, Pasture, Sprinkler Timer(s), Sprinklers In Front, Sprinklers In Rear, Water Feature
Details
- Additional structures: Airplane Hangar, Barn(s), Guest House, Poultry Coop, Shed(s), Workshop, Other
- Parcel number: 10222023
- Zoning description: EFU/OSR
- Special conditions: Standard
- Horses can be raised: Yes
Construction
Type & style
- Home type: SingleFamily
- Architectural style: Chalet,Log
- Property subtype: Single Family Residence
Materials
- Frame
- Foundation: Concrete Perimeter
- Roof: Composition
Condition
- New construction: No
- Year built: 2007
Utilities & green energy
- Sewer: Septic Tank, Standard Leach Field
- Water: Well
Community & neighborhood
Security
- Security features: Carbon Monoxide Detector(s), Smoke Detector(s)
Location
- Region: Trail
Other
Other facts
- Listing terms: Cash,Conventional
- Road surface type: Paved
Price history
| Date | Event | Price |
|---|---|---|
| 12/24/2024 | Sold | $1,509,812-4.1%$423/sqft |
Source: | ||
| 10/28/2024 | Pending sale | $1,575,000$441/sqft |
Source: | ||
| 8/2/2024 | Listed for sale | $1,575,000-10%$441/sqft |
Source: | ||
| 11/10/2023 | Listing removed | $1,750,000$490/sqft |
Source: | ||
| 9/14/2023 | Price change | $1,750,000-35.8%$490/sqft |
Source: | ||
Public tax history
| Year | Property taxes | Tax assessment |
|---|---|---|
| 2024 | $6,838 +31% | $626,180 +34.3% |
| 2023 | $5,221 +4% | $466,208 |
| 2022 | $5,021 +3.3% | $466,208 +3% |
Find assessor info on the county website
Neighborhood: 97541
Nearby schools
GreatSchools rating
- 5/10Shady Cove SchoolGrades: K-8Distance: 1.7 mi
- 7/10Eagle Point High SchoolGrades: 9-12Distance: 11.8 mi
Schools provided by the listing agent
- Elementary: Shady Cove School
- Middle: Shady Cove School
- High: Eagle Point High
Source: Oregon Datashare. This data may not be complete. We recommend contacting the local school district to confirm school assignments for this home.
Get pre-qualified for a loan
At Zillow Home Loans, we can pre-qualify you in as little as 5 minutes with no impact to your credit score.An equal housing lender. NMLS #10287.
