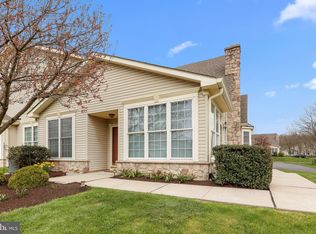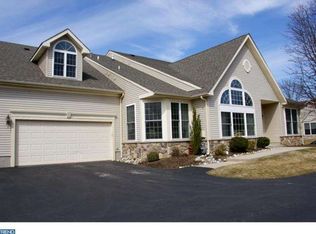This is the property you've been waiting for: a Thornhill Villa, exceptionally appointed, and boasting a rarely offered interior location with serene views of open space and a pond with relaxing fountain! Stroll past flowering stone-edged gardens to the covered entry which leads inside to a very open floor plan w/ dazzling diagonally-set hardwood floors throughout the main living areas. The Living Room, with cathedral ceiling and recessed lighting, is handsomely accented with a full-wall wall of wood wainscoting, crown molding, and distinctive column, The Formal Dining Room, also w/ cathedral ceiling, features a floor-to-ceiling built-in breakfront with lighted and glass-enclosed shelving, and gorgeous bronze and crystal chandelier. The designer kitchen offers natural light from a Solartube; breakfast area w/ decorative chandelier; breakfast bar w/ 3 pendant lights above; abundant 42" blonde cabinetry w/ under-mount lighting; recessed lighting; sprawling granite counter tops; double stainless sink w/ upgraded faucet, InstaHot water dispenser, and soap dispenser; plus pantry. Appliances: Samsung smooth-surface 5-burner range w/ self-clean oven, Whirlpool Gold microwave and dishwasher, GE Profile side-by-side refrigerator w/ exterior water/ice dispenser, and disposal. The 'magazine worthy' family room w/ cathedral ceiling focuses on a floor-to-ceiling stone fireplace w/ ungraded mantel, more handsome wainscoting, ceiling fan and recessed lighting, and 2 windows w/ pretty views. The tiled sunroom / office is complete w/ full-wall of built-in shelves, cabinetry, and desk space; plus 5 windows and exit door to a free-form paver patio and those awesome views - an peaceful oasis after a day of work and/or play. Wood and bulls-eye trimmed doors lead to 2 bedrooms. The main bedroom has cathedral ceiling and huge double window with 1/2-moon window above, custom wood blinds and drapery, ceiling fan, and walk-in and double-mirrored clothes closets. The private 12" tiled main bathroom offers double vanity w/ drawers and decorative hardware, upgraded faucets and light fixtures, shower with seating, recessed lights, and medicine cabinets. A 2nd bedroom has 3 bayed windows w/ wood blinds and delicate drapery, ceiling fan, double closet, and adjoining tiled hall bathroom. The laundry room, with closeted washer/dryer and utility sink, leads to a fin'd loft (3rd BR) also w/ double closet and private bath. Alarm/sprinkler systems. 2-car garage. Absolutely stunning property!
This property is off market, which means it's not currently listed for sale or rent on Zillow. This may be different from what's available on other websites or public sources.

