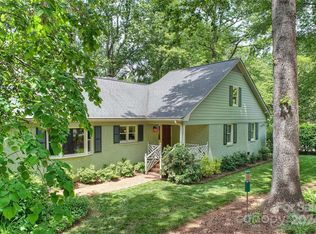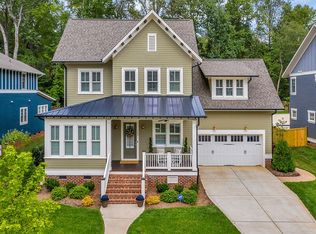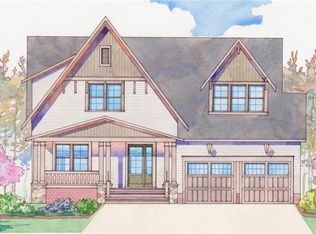Closed
$825,000
536 Pine Rd, Davidson, NC 28036
4beds
2,624sqft
Single Family Residence
Built in 1977
0.54 Acres Lot
$827,600 Zestimate®
$314/sqft
$3,475 Estimated rent
Home value
$827,600
$761,000 - $902,000
$3,475/mo
Zestimate® history
Loading...
Owner options
Explore your selling options
What's special
Rare opportunity on over 1/2 acre private lot on iconic Pine Road in Davidson. Just over 1 mile from historic Main St, Davidson College. Close to greenway trails. This custom built home has been meticulously maintained with an extension and complete kitchen renovation. Original hardwoods throughout the main level, woodburning fireplace in the great room can heat the whole house! Main level is perfect for entertaining with the large kitchen, great room, dining room and den.The screened porch over looks the rear parklike yard with mature trees, shrubs and flowers for the ultimate in beauty and privacy. All the bedrooms are on the upper level. The bedroom being used as an office has been soundproofed. Laundry is on the main but with the convenience of a laundry chute from the Primary! The partially finished basement has a door to the rear yard, a workshop and TONS of storage space!!
Zillow last checked: 8 hours ago
Listing updated: July 08, 2024 at 01:29pm
Listing Provided by:
Donna Galinsky donna.galinsky@allentate.com,
Howard Hanna Allen Tate Davidson
Bought with:
Christy Bradshaw
Call It Closed International Inc
Rebekah Taylor
Call It Closed International Inc
Source: Canopy MLS as distributed by MLS GRID,MLS#: 4150500
Facts & features
Interior
Bedrooms & bathrooms
- Bedrooms: 4
- Bathrooms: 3
- Full bathrooms: 2
- 1/2 bathrooms: 1
Primary bedroom
- Level: Upper
Primary bedroom
- Level: Upper
Bedroom s
- Level: Upper
Bedroom s
- Level: Upper
Bedroom s
- Level: Upper
Bedroom s
- Level: Upper
Bedroom s
- Level: Upper
Bedroom s
- Level: Upper
Bathroom half
- Level: Main
Bathroom full
- Level: Upper
Bathroom full
- Level: Upper
Bathroom half
- Level: Main
Bathroom full
- Level: Upper
Bathroom full
- Level: Upper
Dining room
- Level: Main
Dining room
- Level: Main
Great room
- Features: Ceiling Fan(s)
- Level: Main
Great room
- Level: Main
Kitchen
- Features: Breakfast Bar, Ceiling Fan(s), Open Floorplan, Vaulted Ceiling(s), Walk-In Pantry
- Level: Main
Kitchen
- Level: Main
Laundry
- Level: Main
Living room
- Features: Ceiling Fan(s)
- Level: Main
Living room
- Level: Main
Other
- Level: Basement
Other
- Level: Basement
Workshop
- Level: Basement
Workshop
- Level: Basement
Heating
- Heat Pump
Cooling
- Heat Pump
Appliances
- Included: Dishwasher, Disposal, Dryer, Electric Cooktop, Refrigerator, Washer, Washer/Dryer
- Laundry: Inside, Laundry Chute, Laundry Room, Main Level
Features
- Breakfast Bar, Pantry, Storage, Walk-In Closet(s), Walk-In Pantry
- Flooring: Carpet, Tile, Wood
- Basement: Basement Shop,Dirt Floor,Full,Partially Finished,Storage Space,Walk-Out Access
- Fireplace features: Great Room, Wood Burning
Interior area
- Total structure area: 2,426
- Total interior livable area: 2,624 sqft
- Finished area above ground: 2,426
- Finished area below ground: 198
Property
Parking
- Total spaces: 2
- Parking features: Attached Garage, Garage Faces Side, Garage on Main Level
- Attached garage spaces: 2
Features
- Levels: Two
- Stories: 2
- Patio & porch: Rear Porch, Screened
- Fencing: Back Yard,Fenced
- Waterfront features: None
Lot
- Size: 0.54 Acres
- Features: Level, Private, Wooded
Details
- Parcel number: 00740203
- Zoning: VI
- Special conditions: Standard
Construction
Type & style
- Home type: SingleFamily
- Property subtype: Single Family Residence
Materials
- Brick Partial, Wood
Condition
- New construction: No
- Year built: 1977
Utilities & green energy
- Sewer: Public Sewer
- Water: City
Community & neighborhood
Location
- Region: Davidson
- Subdivision: None
Other
Other facts
- Listing terms: Cash,Conventional,VA Loan
- Road surface type: Gravel, Paved
Price history
| Date | Event | Price |
|---|---|---|
| 7/8/2024 | Sold | $825,000+3.1%$314/sqft |
Source: | ||
| 6/22/2024 | Listed for sale | $800,000$305/sqft |
Source: | ||
Public tax history
| Year | Property taxes | Tax assessment |
|---|---|---|
| 2025 | -- | $669,500 |
| 2024 | -- | $669,500 |
| 2023 | -- | $669,500 +12% |
Find assessor info on the county website
Neighborhood: 28036
Nearby schools
GreatSchools rating
- 9/10Davidson K-8 SchoolGrades: K-8Distance: 0.8 mi
- 6/10William Amos Hough HighGrades: 9-12Distance: 1.3 mi
Schools provided by the listing agent
- Elementary: Davidson K-8
- Middle: Davidson K-8
- High: William Amos Hough
Source: Canopy MLS as distributed by MLS GRID. This data may not be complete. We recommend contacting the local school district to confirm school assignments for this home.
Get a cash offer in 3 minutes
Find out how much your home could sell for in as little as 3 minutes with a no-obligation cash offer.
Estimated market value
$827,600
Get a cash offer in 3 minutes
Find out how much your home could sell for in as little as 3 minutes with a no-obligation cash offer.
Estimated market value
$827,600


