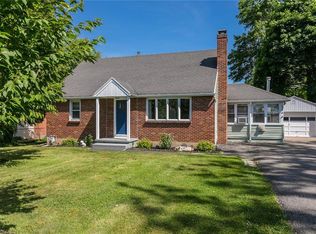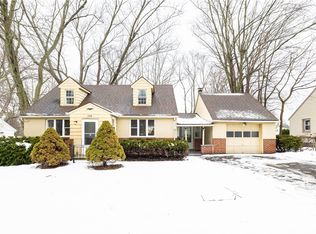Closed
$240,000
536 Paul Rd, Rochester, NY 14624
3beds
1,662sqft
Single Family Residence
Built in 1953
0.33 Acres Lot
$243,400 Zestimate®
$144/sqft
$2,475 Estimated rent
Home value
$243,400
$231,000 - $256,000
$2,475/mo
Zestimate® history
Loading...
Owner options
Explore your selling options
What's special
Welcome HOME to this spacious 1662 SQ FT 3-bedroom, 1.5-bath home offering a perfect blend of comfort and convenience. Enjoy a large dining area ideal for gatherings, a bright and inviting living space, and a spacious backyard perfect for relaxing or entertaining. Located close to everything—shops, schools, parks, and transit—this home offers both comfort and accessibility. Whether you're a first-time buyer or looking to downsize, this property is a must-see! Delayed negotiations until Wednesday October 22nd at 3pm.
Zillow last checked: 8 hours ago
Listing updated: December 23, 2025 at 07:54am
Listed by:
Tracy Lynn Zornow 315-573-2522,
Empire Realty Group
Bought with:
Andrew Hannan, 10301222706
Real Broker NY LLC
Source: NYSAMLSs,MLS#: R1643391 Originating MLS: Rochester
Originating MLS: Rochester
Facts & features
Interior
Bedrooms & bathrooms
- Bedrooms: 3
- Bathrooms: 2
- Full bathrooms: 1
- 1/2 bathrooms: 1
- Main level bathrooms: 1
- Main level bedrooms: 2
Heating
- Gas, Forced Air
Cooling
- Central Air
Appliances
- Included: Built-In Range, Built-In Oven, Dryer, Dishwasher, Gas Cooktop, Gas Water Heater, Microwave, Refrigerator, Washer
- Laundry: In Basement
Features
- Ceiling Fan(s), Separate/Formal Living Room, Country Kitchen, Bedroom on Main Level
- Flooring: Hardwood, Laminate, Tile, Varies
- Basement: Full,Finished
- Number of fireplaces: 1
Interior area
- Total structure area: 1,662
- Total interior livable area: 1,662 sqft
Property
Parking
- Total spaces: 2
- Parking features: Attached, Garage
- Attached garage spaces: 2
Features
- Patio & porch: Deck
- Exterior features: Blacktop Driveway, Deck
Lot
- Size: 0.33 Acres
- Dimensions: 80 x 200
- Features: Rectangular, Rectangular Lot
Details
- Additional structures: Shed(s), Storage
- Parcel number: 2622001461200001039000
- Special conditions: Standard
Construction
Type & style
- Home type: SingleFamily
- Architectural style: Cape Cod
- Property subtype: Single Family Residence
Materials
- Vinyl Siding
- Foundation: Block
- Roof: Asphalt
Condition
- Resale
- Year built: 1953
Utilities & green energy
- Sewer: Connected
- Water: Connected, Public
- Utilities for property: High Speed Internet Available, Sewer Connected, Water Connected
Community & neighborhood
Location
- Region: Rochester
- Subdivision: Sandy Mount Manor Sec 01
Other
Other facts
- Listing terms: Cash,Conventional,FHA,USDA Loan,VA Loan
Price history
| Date | Event | Price |
|---|---|---|
| 12/22/2025 | Sold | $240,000+23.1%$144/sqft |
Source: | ||
| 10/27/2025 | Pending sale | $195,000$117/sqft |
Source: | ||
| 10/16/2025 | Listed for sale | $195,000-7.1%$117/sqft |
Source: | ||
| 6/1/2023 | Sold | $210,000+31.3%$126/sqft |
Source: | ||
| 4/18/2023 | Pending sale | $159,900$96/sqft |
Source: | ||
Public tax history
| Year | Property taxes | Tax assessment |
|---|---|---|
| 2024 | -- | $210,000 +24.9% |
| 2023 | -- | $168,200 |
| 2022 | -- | $168,200 |
Find assessor info on the county website
Neighborhood: 14624
Nearby schools
GreatSchools rating
- 6/10Paul Road SchoolGrades: K-5Distance: 0.2 mi
- 5/10Gates Chili Middle SchoolGrades: 6-8Distance: 3.2 mi
- 5/10Gates Chili High SchoolGrades: 9-12Distance: 3.4 mi
Schools provided by the listing agent
- District: Gates Chili
Source: NYSAMLSs. This data may not be complete. We recommend contacting the local school district to confirm school assignments for this home.

