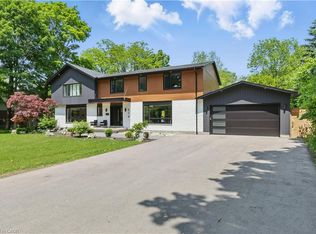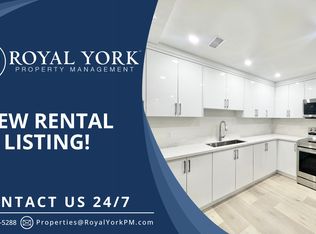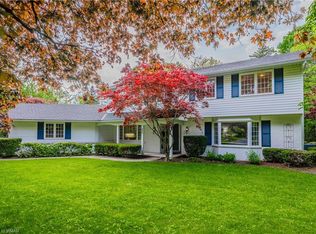Sold for $1,425,000
C$1,425,000
536 Oxbow Rd, Waterloo, ON N2K 1Y6
3beds
2,225sqft
Single Family Residence, Residential
Built in ----
0.47 Acres Lot
$-- Zestimate®
C$640/sqft
C$2,805 Estimated rent
Home value
Not available
Estimated sales range
Not available
$2,805/mo
Loading...
Owner options
Explore your selling options
What's special
Park-Like Luxury - on almost a Half-Acre lot in One of Waterloo’s Most Desired Neighbourhoods! If you've been waiting for that special home — the one with space, privacy, curb appeal, and a truly unbeatable location — this is it. Nestled on a gorgeous corner lot, with just under half an acre, in Colonial Acres, this beautifully maintained home offers nearly 4,000 sq ft of bright, open living space in one of Waterloo’s most prestigious communities. This home’s stunning curb appeal makes a lasting impression. There’s Lots of room for parking with an extra-long driveway and oversized double garage. Inside, you’ll find sun-filled rooms, rich hardwood flooring, heated ensuite floor, and a fantastic layout. The gourmet kitchen is the heart of the home, designed for both everyday cooking and entertaining. You’ll love the flow into the family room and the four-season sunroom, which brings the outdoors in, with natural light and views of the lush, private yard. Boasting three fireplaces throughout the home, adding warmth and character. Whether you’re curling up with a book, hosting a dinner party, or just relaxing, this home delivers comfort in style. The landscaped backyard feels like your own private retreat — quiet, secluded, and beautifully maintained. There's a large deck perfect for summer BBQs in the sun. Surrounded by nature, yet just minutes from top schools, shopping, restaurants, and the St. Jacobs Farmers’ Market. Originally built as a three-bedroom home, the layout was modified for more flexible living, but can easily be converted back if desired — a perfect fit for growing families, downsizers, or anyone needing versatile space. Imagine living in a neighbourhood where pride of ownership is obvious, and surrounded by like-minded neighbours who value peace, privacy, and a strong sense of community. This home offers a rare blend of space, style, and location. Note: Some Images have been digitally altered /virtual staging has been used in some photos.
Zillow last checked: 8 hours ago
Listing updated: September 26, 2025 at 09:16pm
Listed by:
Rob Mansour, Broker,
RED AND WHITE REALTY INC.
Source: ITSO,MLS®#: 40736612Originating MLS®#: Cornerstone Association of REALTORS®
Facts & features
Interior
Bedrooms & bathrooms
- Bedrooms: 3
- Bathrooms: 2
- Full bathrooms: 2
- Main level bathrooms: 2
- Main level bedrooms: 3
Bedroom
- Level: Main
Other
- Features: Ensuite, Walk-in Closet
- Level: Main
Bedroom
- Level: Main
Bathroom
- Features: 3-Piece
- Level: Main
Bathroom
- Features: 4-Piece
- Level: Main
Other
- Level: Basement
Dinette
- Level: Basement
Dining room
- Level: Main
Family room
- Level: Basement
Foyer
- Level: Main
Kitchen
- Level: Main
Laundry
- Level: Main
Laundry
- Level: Basement
Living room
- Features: Fireplace
- Level: Main
Recreation room
- Features: Fireplace
- Level: Basement
Sunroom
- Features: Fireplace
- Level: Main
Utility room
- Level: Basement
Workshop
- Level: Basement
Heating
- Forced Air
Cooling
- Central Air
Appliances
- Included: Bar Fridge, Garborator, Trash Compactor, Water Heater, Water Purifier, Dishwasher, Dryer, Disposal, Range Hood, Refrigerator, Stove, Washer
- Laundry: Lower Level, Main Level
Features
- High Speed Internet, Central Vacuum Roughed-in, Water Treatment
- Windows: Window Coverings
- Basement: Walk-Out Access,Full,Finished
- Number of fireplaces: 3
- Fireplace features: Family Room, Living Room, Recreation Room
Interior area
- Total structure area: 3,932
- Total interior livable area: 2,225 sqft
- Finished area above ground: 2,225
- Finished area below ground: 1,707
Property
Parking
- Total spaces: 8
- Parking features: Attached Garage, Asphalt, Private Drive Double Wide
- Attached garage spaces: 2
- Uncovered spaces: 6
Features
- Patio & porch: Deck, Patio
- Exterior features: Landscaped, Privacy
- Frontage type: West
- Frontage length: 190.35
Lot
- Size: 0.47 Acres
- Dimensions: 190.35 x 122.75
- Features: Urban, Irregular Lot, Airport, Ample Parking, Arts Centre, Corner Lot, Dog Park, Near Golf Course, Greenbelt, Library, Park, Place of Worship, Public Transit, Quiet Area, Rec./Community Centre, Regional Mall, Schools, Shopping Nearby
Details
- Parcel number: 222870284
- Zoning: SR3
Construction
Type & style
- Home type: SingleFamily
- Architectural style: Bungalow
- Property subtype: Single Family Residence, Residential
Materials
- Brick, Wood Siding
- Foundation: Poured Concrete
- Roof: Asphalt Shing
Condition
- 51-99 Years
- New construction: No
Utilities & green energy
- Sewer: Septic Tank
- Water: Municipal
- Utilities for property: Cable Connected, Garbage/Sanitary Collection, Natural Gas Connected, Recycling Pickup, Phone Available
Community & neighborhood
Security
- Security features: Alarm System, Security System
Location
- Region: Waterloo
Price history
| Date | Event | Price |
|---|---|---|
| 9/2/2025 | Sold | C$1,425,000C$640/sqft |
Source: ITSO #40736612 Report a problem | ||
Public tax history
Tax history is unavailable.
Neighborhood: N2K
Nearby schools
GreatSchools rating
No schools nearby
We couldn't find any schools near this home.


