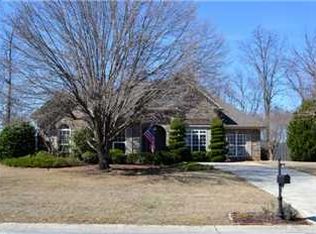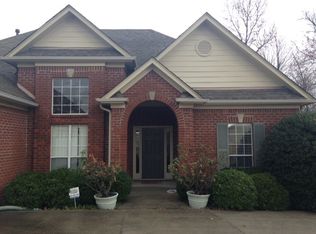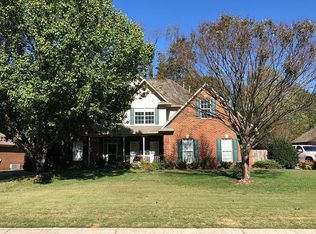Sold for $350,000
$350,000
536 Overlook Rd, Fultondale, AL 35068
3beds
2,282sqft
Single Family Residence
Built in 2002
0.31 Acres Lot
$353,100 Zestimate®
$153/sqft
$2,173 Estimated rent
Home value
$353,100
$328,000 - $378,000
$2,173/mo
Zestimate® history
Loading...
Owner options
Explore your selling options
What's special
Charming 3-bed, 3 bath home located in the desirable Chapel Hills community of Fultondale. This spacious home features an open-concept layout with a cozy living room, gas fireplace, formal dining, and a kitchen with stone countertops and built-in appliances. The main-level master suite includes a jetted tub, separate shower, and dual vanities. Upstairs, two bedrooms share a full bath. the basement boasts an open area to entertain and a full bathroom. Enjoy outdoor living with a patio perfect for relaxing or entertaining. Additional highlights include a 2-car side-entry garage, laundry room, and access to top-rated Fultondale schools. Quiet neighborhood with easy access to shopping, dining, and major highways. HOA fee covers common area maintenance. Don’t miss this well-maintained home offering comfort, space, and convenience—schedule your showing today!
Zillow last checked: 8 hours ago
Listing updated: August 25, 2025 at 01:00pm
Listed by:
LA'SHELLE JACKSON 205-563-2821,
Norluxe Realty Birmingham LLC
Bought with:
Guy Bradley
LAH Sotheby's International Realty Homewood
Source: GALMLS,MLS#: 21421168
Facts & features
Interior
Bedrooms & bathrooms
- Bedrooms: 3
- Bathrooms: 3
- Full bathrooms: 3
Primary bedroom
- Level: First
Bedroom 1
- Level: First
Bedroom 2
- Level: First
Primary bathroom
- Level: First
Bathroom 1
- Level: First
Dining room
- Level: First
Family room
- Level: Basement
Kitchen
- Features: Stone Counters
- Level: First
Basement
- Area: 568
Heating
- Heat Pump
Cooling
- Heat Pump
Appliances
- Included: Dishwasher, Disposal, Refrigerator, Stove-Gas, Tankless Water Heater
- Laundry: Gas Dryer Hookup, Washer Hookup, Main Level, Laundry Closet, Laundry (ROOM), Yes
Features
- Wet Bar, Workshop (INT), Cathedral/Vaulted, Linen Closet, Separate Shower, Tub/Shower Combo, Walk-In Closet(s)
- Flooring: Carpet, Hardwood
- Windows: Window Treatments
- Basement: Full,Finished,Concrete
- Attic: Pull Down Stairs,Yes
- Number of fireplaces: 1
- Fireplace features: Gas Starter, Great Room, Gas
Interior area
- Total interior livable area: 2,282 sqft
- Finished area above ground: 1,714
- Finished area below ground: 568
Property
Parking
- Total spaces: 2
- Parking features: Attached, Driveway, On Street, Garage Faces Side
- Attached garage spaces: 2
- Has uncovered spaces: Yes
Features
- Levels: One
- Stories: 1
- Patio & porch: Covered, Patio, Open (DECK), Deck
- Exterior features: Lighting, Sprinkler System
- Pool features: In Ground, Community
- Has spa: Yes
- Spa features: Bath
- Has view: Yes
- View description: None
- Waterfront features: No
Lot
- Size: 0.31 Acres
Details
- Parcel number: 1400354000030.117
- Special conditions: As Is
Construction
Type & style
- Home type: SingleFamily
- Property subtype: Single Family Residence
Materials
- Brick
- Foundation: Basement
Condition
- Year built: 2002
Utilities & green energy
- Water: Public
- Utilities for property: Sewer Connected, Underground Utilities
Community & neighborhood
Community
- Community features: Clubhouse, Playground, Street Lights, Tennis Court(s), Walking Paths
Location
- Region: Fultondale
- Subdivision: Chapel Hill
HOA & financial
HOA
- Has HOA: Yes
- HOA fee: $425 annually
- Services included: None
Other
Other facts
- Price range: $350K - $350K
Price history
| Date | Event | Price |
|---|---|---|
| 7/30/2025 | Sold | $350,000-9.1%$153/sqft |
Source: | ||
| 7/7/2025 | Contingent | $385,000$169/sqft |
Source: | ||
| 6/23/2025 | Price change | $385,000-1.3%$169/sqft |
Source: | ||
| 6/16/2025 | Price change | $390,000-2.5%$171/sqft |
Source: | ||
| 6/7/2025 | Listed for sale | $400,000+113.3%$175/sqft |
Source: | ||
Public tax history
| Year | Property taxes | Tax assessment |
|---|---|---|
| 2025 | $1,571 +1.1% | $29,480 +1% |
| 2024 | $1,555 -1.1% | $29,180 -1% |
| 2023 | $1,571 +6.2% | $29,480 +6% |
Find assessor info on the county website
Neighborhood: 35068
Nearby schools
GreatSchools rating
- 7/10Fultondale Elementary SchoolGrades: PK-6Distance: 1.3 mi
- 3/10Fultondale High SchoolGrades: 7-12Distance: 14.6 mi
Schools provided by the listing agent
- Elementary: Fultondale
- Middle: Fultondale
- High: Fultondale
Source: GALMLS. This data may not be complete. We recommend contacting the local school district to confirm school assignments for this home.
Get a cash offer in 3 minutes
Find out how much your home could sell for in as little as 3 minutes with a no-obligation cash offer.
Estimated market value
$353,100


