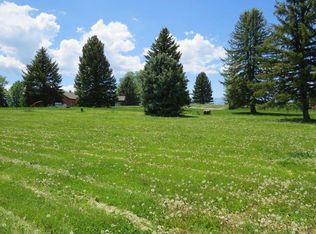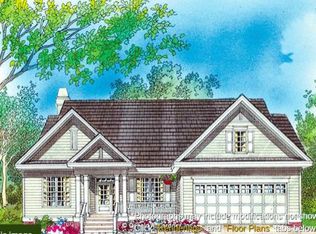Sold on 03/30/23
Price Unknown
536 Old Course Way, Sheridan, WY 82801
3beds
4baths
2,772sqft
Stick Built, Residential
Built in 2017
1.5 Acres Lot
$1,055,300 Zestimate®
$--/sqft
$3,217 Estimated rent
Home value
$1,055,300
$1.00M - $1.12M
$3,217/mo
Zestimate® history
Loading...
Owner options
Explore your selling options
What's special
Masterful design and modern luxury are uniquely embodied in this 3-bedroom, 3.5 bath home. This estate is a masterpiece and is a dream home located in Sheridan, Wyoming. Every detail was carefully selected and quality crafted. Highlights include custom cabinetry with soapstone counters, a stunning master bathroom with claw foot tub, over-sized walk-in shower with dual shower heads and a custom vanity with dual vessel sinks. Beautifully handcrafted Vermont old pine plank flooring and plenty of natural light flow throughout the home's open, airy layout. Enjoy cooking in the sleek and stylish kitchen that includes a 6-burner gas stove plus built-in oven and refrigerator. Other special highlights include a charming gas fireplace, rich exposed brick, recessed lighting and Pella storm doors. Special exterior highlights include Owens Corning SureNail 50-year shingles, large sections of Xeriscaping, 5 Zone Rainbird sprinkler system and drip lines, stamped concrete patio and Alaska white cedar decking. Entertaining is easy with French doors leading to the rear deck and covered patio accompanied by mountains views. This home is ideally located within distance to Hidden Bridge Golf Course, Walking Paths, Sheridan Hospital, Sheridan High School and Highland Park Elementary School. You'll also love the convenience of being minutes away from great shops, bars and restaurants. All measurements are approximate.
Zillow last checked: 8 hours ago
Listing updated: August 25, 2024 at 08:07pm
Listed by:
Team Kessner, Dearcorn, Rader,
ERA Carroll Realty, Co., Inc.
Bought with:
Paul Wallop, 38341
CENTURY 21 BHJ Realty, Inc.
Source: Sheridan County BOR,MLS#: 23-69
Facts & features
Interior
Bedrooms & bathrooms
- Bedrooms: 3
- Bathrooms: 4
Primary bedroom
- Description: Hardwood floor, large walk-in closet in bathroom
- Level: Main
Bedroom 2
- Description: Carpet, en-suite full bath
- Level: Main
Bedroom 3
- Description: Carpet, en-suite bath
- Level: Main
Primary bathroom
- Description: Full, walk-in shower, claw foot tub
- Level: Main
Full bathroom
- Description: Subway tile
- Level: Main
Full bathroom
- Description: Subway tile, walk-in shower
- Level: Main
Half bathroom
- Description: Pedestal sink, tile floor, located by laundry room
- Level: Main
Dining room
- Description: Harwood floor, classic custom chandelier
- Level: Main
Kitchen
- Description: Custom cabinets, soapstone counters, subway tile
- Level: Main
Laundry
- Description: Tile floor, soapstone counter, located by garage
- Level: Main
Living room
- Description: Hardwood floor, brick accented gas fireplace
- Level: Main
Office
- Description: Hardwood floor, wood french doors
- Level: Main
Heating
- Gas Forced Air, Natural Gas
Cooling
- Central Air
Features
- Breakfast Nook, Ceiling Fan(s), Walk-In Closet(s)
- Flooring: Hardwood
- Basement: Crawl Space
- Has fireplace: Yes
- Fireplace features: # of Fireplaces, Gas
Interior area
- Total structure area: 2,772
- Total interior livable area: 2,772 sqft
- Finished area above ground: 0
Property
Parking
- Total spaces: 3
- Parking features: Concrete
- Attached garage spaces: 3
Features
- Patio & porch: Covered Deck, Deck, Patio
- Exterior features: Auto Lawn Sprinkler, BlackTop
- Has view: Yes
- View description: Mountain(s)
Lot
- Size: 1.50 Acres
Details
- Parcel number: R0031093
Construction
Type & style
- Home type: SingleFamily
- Architectural style: Ranch
- Property subtype: Stick Built, Residential
Materials
- Combination
- Roof: Asphalt
Condition
- Year built: 2017
Utilities & green energy
- Sewer: Public Sewer
- Water: Public
Community & neighborhood
Location
- Region: Sheridan
- Subdivision: Sheridan Links PUD
HOA & financial
HOA
- Has HOA: Yes
- HOA fee: $150 monthly
Price history
| Date | Event | Price |
|---|---|---|
| 3/30/2023 | Sold | -- |
Source: | ||
| 2/7/2023 | Listed for sale | $948,000+18.6%$342/sqft |
Source: | ||
| 11/9/2020 | Sold | -- |
Source: | ||
| 2/19/2020 | Listed for sale | $799,000+2.6%$288/sqft |
Source: ERA Carroll Realty, Co., Inc. #20-105 | ||
| 10/1/2019 | Listing removed | $779,000$281/sqft |
Source: Pioneer Realty Group, LLP #19-365 | ||
Public tax history
| Year | Property taxes | Tax assessment |
|---|---|---|
| 2025 | $5,562 -22.8% | $77,787 -22.8% |
| 2024 | $7,201 +19% | $100,718 +15% |
| 2023 | $6,049 +16.5% | $87,603 +15.9% |
Find assessor info on the county website
Neighborhood: 82801
Nearby schools
GreatSchools rating
- 6/10Highland Park Elementary SchoolGrades: PK-5Distance: 0.4 mi
- 8/10Sheridan Junior High SchoolGrades: 6-8Distance: 1.1 mi
- 8/10Sheridan High SchoolGrades: 9-12Distance: 0.5 mi

