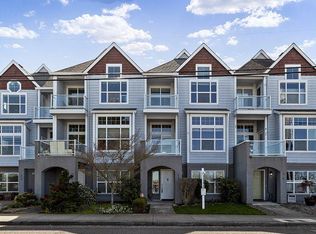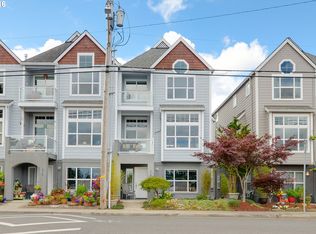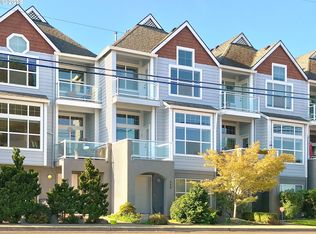Sold
$455,000
536 NE Bridgeton Rd, Portland, OR 97211
3beds
2,076sqft
Residential, Townhouse
Built in 1999
1,306.8 Square Feet Lot
$454,700 Zestimate®
$219/sqft
$3,027 Estimated rent
Home value
$454,700
$432,000 - $477,000
$3,027/mo
Zestimate® history
Loading...
Owner options
Explore your selling options
What's special
Views Views Views! Enjoy your cup of coffee or glass of wine while watching the sailboats and ships go by in the marina. Views of all 3 mountains from both decks. All 3 bedrooms have their own full bathroom. Cozy living room with gas fireplace. 2 car garage and off street parking.
Zillow last checked: 8 hours ago
Listing updated: March 03, 2023 at 04:35am
Listed by:
Cory Stevens 503-807-6403,
Berkshire Hathaway HomeServices NW Real Estate
Bought with:
Cory Stevens, 200501008
Berkshire Hathaway HomeServices NW Real Estate
Source: RMLS (OR),MLS#: 22205308
Facts & features
Interior
Bedrooms & bathrooms
- Bedrooms: 3
- Bathrooms: 4
- Full bathrooms: 3
- Partial bathrooms: 1
- Main level bathrooms: 1
Primary bedroom
- Features: Balcony, Bathroom, Suite, Walkin Closet
- Level: Upper
- Area: 216
- Dimensions: 18 x 12
Bedroom 2
- Features: Bathroom, Suite
- Level: Upper
- Area: 156
- Dimensions: 13 x 12
Bedroom 3
- Features: Bathroom, Suite
- Level: Lower
- Area: 180
- Dimensions: 15 x 12
Dining room
- Level: Main
- Area: 195
- Dimensions: 15 x 13
Kitchen
- Features: Gas Appliances, Island
- Level: Main
- Area: 247
- Width: 13
Living room
- Features: Balcony, Fireplace
- Level: Main
- Area: 252
- Dimensions: 21 x 12
Heating
- Forced Air, Fireplace(s)
Cooling
- Central Air
Appliances
- Included: Cooktop, Dishwasher, Down Draft, Free-Standing Range, Microwave, Plumbed For Ice Maker, Gas Appliances, Gas Water Heater
Features
- Ceiling Fan(s), Vaulted Ceiling(s), Bathroom, Suite, Kitchen Island, Balcony, Walk-In Closet(s)
- Flooring: Hardwood
- Windows: Double Pane Windows
- Basement: None
- Number of fireplaces: 1
- Fireplace features: Gas
Interior area
- Total structure area: 2,076
- Total interior livable area: 2,076 sqft
Property
Parking
- Total spaces: 2
- Parking features: Driveway, Garage Door Opener, Attached
- Attached garage spaces: 2
- Has uncovered spaces: Yes
Features
- Stories: 3
- Patio & porch: Patio, Porch
- Exterior features: Balcony
- Has spa: Yes
- Spa features: Bath
- Has view: Yes
- View description: Mountain(s), River
- Has water view: Yes
- Water view: River
- Waterfront features: River Front
- Body of water: Columbia River
Lot
- Size: 1,306 sqft
- Features: SqFt 0K to 2999
Details
- Parcel number: R262831
Construction
Type & style
- Home type: Townhouse
- Property subtype: Residential, Townhouse
- Attached to another structure: Yes
Materials
- Cement Siding
- Roof: Composition
Condition
- Resale
- New construction: No
- Year built: 1999
Utilities & green energy
- Gas: Gas
- Sewer: Public Sewer
- Water: Public
Community & neighborhood
Location
- Region: Portland
HOA & financial
HOA
- Has HOA: Yes
- HOA fee: $160 annually
- Amenities included: Management
Other
Other facts
- Listing terms: Cash,Conventional,FHA,VA Loan
- Road surface type: Paved
Price history
| Date | Event | Price |
|---|---|---|
| 3/3/2023 | Sold | $455,000-2.2%$219/sqft |
Source: | ||
| 1/30/2023 | Pending sale | $465,000$224/sqft |
Source: | ||
| 12/26/2022 | Listed for sale | $465,000+14.8%$224/sqft |
Source: | ||
| 7/8/2019 | Sold | $405,000-3.3%$195/sqft |
Source: | ||
| 5/31/2019 | Pending sale | $419,000$202/sqft |
Source: Coldwell Banker Bain #19518272 Report a problem | ||
Public tax history
| Year | Property taxes | Tax assessment |
|---|---|---|
| 2025 | $8,437 +0.6% | $365,970 +3% |
| 2024 | $8,385 -7.1% | $355,320 +3% |
| 2023 | $9,027 +5.3% | $344,980 +3% |
Find assessor info on the county website
Neighborhood: Bridgeton
Nearby schools
GreatSchools rating
- 6/10Faubion Elementary SchoolGrades: PK-8Distance: 2.4 mi
- 5/10Jefferson High SchoolGrades: 9-12Distance: 2.8 mi
- 2/10Roosevelt High SchoolGrades: 9-12Distance: 3.9 mi
Schools provided by the listing agent
- Elementary: Faubion
- Middle: Faubion
- High: Jefferson
Source: RMLS (OR). This data may not be complete. We recommend contacting the local school district to confirm school assignments for this home.
Get a cash offer in 3 minutes
Find out how much your home could sell for in as little as 3 minutes with a no-obligation cash offer.
Estimated market value
$454,700
Get a cash offer in 3 minutes
Find out how much your home could sell for in as little as 3 minutes with a no-obligation cash offer.
Estimated market value
$454,700


