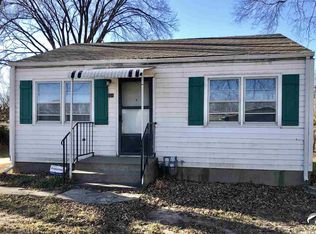Sold on 11/30/23
Price Unknown
536 NE Arter Ave, Topeka, KS 66616
5beds
2,979sqft
Single Family Residence, Residential
Built in 1994
15,625 Acres Lot
$253,300 Zestimate®
$--/sqft
$2,302 Estimated rent
Home value
$253,300
$231,000 - $274,000
$2,302/mo
Zestimate® history
Loading...
Owner options
Explore your selling options
What's special
5 bedroom (2 non conforming in basement) home, with 2 car attached garage in Oakland neighborhood. Built in 1994, it is one of the newer homes on one of the larger lots in the neighborhood. Upon entry, you'll notice the spacious living room with large bay window, and hardwood floors. Walk through to the delightful kitchen with plenty of cabinet and storage space, with additional pantry and dining area. Down the hall you'll find more storage, main floor laundry, main bathroom, 2 bedrooms and a spacious primary suite with large bay window, new flooring and double closets. If the 1653 sq ft of main living space isn't enough, venture down to the extra 1306 sq ft finished basement where you'll find a rec room, 2 non conforming bedrooms with shared half bathroom, and a music studio with vocal booth! A second set of stairs leads directly up to the large fenced back yard, and patio, perfect for a summer BBQ, or enjoying a quiet moment with your morning coffee to take in the fall air. Additional fenced in area could be used for a dog run, chicken coop, or turn it into your own vegetable garden. Other great features include a tankless hot water heater, basement storage room, concrete tornado shelter, and whole house vacuum system. Make your appointment today, and come see all this home has to offer!
Zillow last checked: 8 hours ago
Listing updated: November 30, 2023 at 09:54am
Listed by:
Patrick Moore 785-633-4972,
KW One Legacy Partners, LLC
Bought with:
Jim Davis, SP00216533
KW One Legacy Partners, LLC
Source: Sunflower AOR,MLS#: 231596
Facts & features
Interior
Bedrooms & bathrooms
- Bedrooms: 5
- Bathrooms: 3
- Full bathrooms: 2
- 1/2 bathrooms: 1
Primary bedroom
- Level: Main
- Area: 240.24
- Dimensions: 15.6 x 15.4
Bedroom 2
- Level: Main
- Area: 172.05
- Dimensions: 15.5 x 11.1
Bedroom 3
- Level: Main
- Area: 102.18
- Dimensions: 13.1 x 7.8
Bedroom 4
- Level: Basement
- Dimensions: 12.8x8.3 (non-conforming)
Bedroom 6
- Level: Basement
- Dimensions: 19 x 12.7 (music studio)
Other
- Level: Basement
- Dimensions: 12.8x11.9(non-conforming)
Dining room
- Level: Main
Kitchen
- Level: Main
Laundry
- Level: Main
Living room
- Level: Main
Recreation room
- Level: Basement
Heating
- Natural Gas
Cooling
- Gas
Appliances
- Included: Electric Range, Dishwasher, Refrigerator, Disposal, Humidifier, Cable TV Available
- Laundry: Main Level
Features
- Sheetrock
- Flooring: Hardwood, Ceramic Tile, Laminate, Carpet
- Doors: Storm Door(s)
- Basement: Sump Pump,Concrete,Full,Partially Finished
- Has fireplace: No
Interior area
- Total structure area: 2,979
- Total interior livable area: 2,979 sqft
- Finished area above ground: 1,673
- Finished area below ground: 1,306
Property
Parking
- Parking features: Attached, Auto Garage Opener(s), Garage Door Opener
- Has attached garage: Yes
Features
- Patio & porch: Patio
- Fencing: Fenced,Chain Link,Wood,Privacy
Lot
- Size: 15,625 Acres
- Dimensions: 125 x 125 sq ft
Details
- Parcel number: R22134
- Special conditions: Standard,Arm's Length
Construction
Type & style
- Home type: SingleFamily
- Architectural style: Ranch
- Property subtype: Single Family Residence, Residential
Materials
- Vinyl Siding
- Roof: Architectural Style
Condition
- Year built: 1994
Utilities & green energy
- Water: Public
- Utilities for property: Cable Available
Community & neighborhood
Location
- Region: Topeka
- Subdivision: Garden Park Add
Price history
| Date | Event | Price |
|---|---|---|
| 11/30/2023 | Sold | -- |
Source: | ||
| 10/27/2023 | Pending sale | $184,000$62/sqft |
Source: | ||
| 10/25/2023 | Listed for sale | $184,000$62/sqft |
Source: | ||
Public tax history
| Year | Property taxes | Tax assessment |
|---|---|---|
| 2025 | -- | $23,679 +3% |
| 2024 | $3,251 +19.9% | $22,989 +22.5% |
| 2023 | $2,711 +5.5% | $18,761 +9% |
Find assessor info on the county website
Neighborhood: Oakland
Nearby schools
GreatSchools rating
- 5/10State Street Elementary SchoolGrades: PK-5Distance: 0.5 mi
- 5/10Chase Middle SchoolGrades: 6-8Distance: 0.5 mi
- 2/10Highland Park High SchoolGrades: 9-12Distance: 2.8 mi
Schools provided by the listing agent
- Elementary: State Street Elementary School/USD 501
- Middle: Chase Middle School/USD 501
- High: Highland Park High School/USD 501
Source: Sunflower AOR. This data may not be complete. We recommend contacting the local school district to confirm school assignments for this home.
