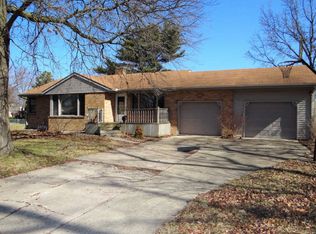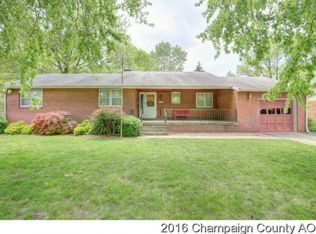Closed
$190,000
536 Morningside Dr, Rantoul, IL 61866
4beds
2,115sqft
Single Family Residence
Built in ----
0.44 Acres Lot
$222,900 Zestimate®
$90/sqft
$1,778 Estimated rent
Home value
$222,900
$210,000 - $239,000
$1,778/mo
Zestimate® history
Loading...
Owner options
Explore your selling options
What's special
So much work done with this one! New Kitchen/appliances/ new bathrooms/new flooring/hardware/light fixures/vanities, you name it! Multiple living spaces throughout, large first floor with 2 bedrooms, an office, and 2 additional rooms upstairs with another completely redone bathroom with added shower, and another living space. Basement is FULL and has tons of space and a large finished room as well with another redone bathroom. This home has been meticulously redone, and all the new owner needs to do is move in and enjoy. Will be listed end of next week once pics and floorplan are done, and I will plan to host an open immediately then. Sellers open to showing prior, but want to publicly list before accepting any offers.
Zillow last checked: 8 hours ago
Listing updated: June 28, 2023 at 09:35am
Listing courtesy of:
Nick Taylor, CRB,CRS,GRI 217-377-4353,
Taylor Realty Associates,
Josh Hinkle 217-840-4375,
Taylor Realty Associates
Bought with:
Natalie Nielsen
Pathway Realty, PLLC
Source: MRED as distributed by MLS GRID,MLS#: 11781450
Facts & features
Interior
Bedrooms & bathrooms
- Bedrooms: 4
- Bathrooms: 4
- Full bathrooms: 2
- 1/2 bathrooms: 2
Primary bedroom
- Features: Bathroom (Full)
- Level: Main
- Area: 180 Square Feet
- Dimensions: 15X12
Bedroom 2
- Level: Main
- Area: 132 Square Feet
- Dimensions: 11X12
Bedroom 3
- Level: Second
- Area: 144 Square Feet
- Dimensions: 12X12
Bedroom 4
- Level: Second
- Area: 270 Square Feet
- Dimensions: 18X15
Dining room
- Level: Main
- Area: 195 Square Feet
- Dimensions: 15X13
Family room
- Level: Basement
- Area: 320 Square Feet
- Dimensions: 20X16
Kitchen
- Level: Main
- Area: 182 Square Feet
- Dimensions: 14X13
Laundry
- Level: Basement
- Area: 315 Square Feet
- Dimensions: 21X15
Living room
- Level: Main
- Area: 396 Square Feet
- Dimensions: 22X18
Heating
- Natural Gas
Cooling
- Central Air
Appliances
- Included: Range, Microwave, Dishwasher, Refrigerator
- Laundry: Laundry Chute
Features
- Basement: Partially Finished,Full
- Number of fireplaces: 1
- Fireplace features: Wood Burning, Living Room
Interior area
- Total structure area: 3,430
- Total interior livable area: 2,115 sqft
- Finished area below ground: 650
Property
Parking
- Total spaces: 1
- Parking features: Garage Door Opener, On Site, Garage Owned, Attached, Garage
- Attached garage spaces: 1
- Has uncovered spaces: Yes
Accessibility
- Accessibility features: No Disability Access
Features
- Stories: 2
- Patio & porch: Deck
Lot
- Size: 0.44 Acres
- Dimensions: 137 X 118 X 164 X 136
Details
- Parcel number: 200335306001
- Special conditions: None
Construction
Type & style
- Home type: SingleFamily
- Property subtype: Single Family Residence
Materials
- Vinyl Siding, Brick
- Roof: Asphalt,Rubber
Condition
- New construction: No
- Major remodel year: 2023
Utilities & green energy
- Sewer: Public Sewer
- Water: Public
Community & neighborhood
Location
- Region: Rantoul
Other
Other facts
- Listing terms: Conventional
- Ownership: Fee Simple
Price history
| Date | Event | Price |
|---|---|---|
| 6/23/2023 | Sold | $190,000+153.3%$90/sqft |
Source: | ||
| 10/3/2022 | Sold | $75,000-11.8%$35/sqft |
Source: Public Record Report a problem | ||
| 6/2/2008 | Sold | $85,000-5.5%$40/sqft |
Source: Public Record Report a problem | ||
| 3/6/2008 | Listed for sale | $89,900$43/sqft |
Source: Point2 #2080477 Report a problem | ||
Public tax history
| Year | Property taxes | Tax assessment |
|---|---|---|
| 2024 | $3,281 -10% | $40,580 +12.1% |
| 2023 | $3,646 +31.2% | $36,200 +12% |
| 2022 | $2,779 +6.1% | $32,320 +7.1% |
Find assessor info on the county website
Neighborhood: 61866
Nearby schools
GreatSchools rating
- 3/10Northview Elementary SchoolGrades: K-5Distance: 0.3 mi
- 5/10J W Eater Jr High SchoolGrades: 6-8Distance: 0.9 mi
- 2/10Rantoul Twp High SchoolGrades: 9-12Distance: 0.7 mi
Schools provided by the listing agent
- Elementary: Rantoul Elementary School
- Middle: Rantoul Junior High School
- District: 137
Source: MRED as distributed by MLS GRID. This data may not be complete. We recommend contacting the local school district to confirm school assignments for this home.

Get pre-qualified for a loan
At Zillow Home Loans, we can pre-qualify you in as little as 5 minutes with no impact to your credit score.An equal housing lender. NMLS #10287.

